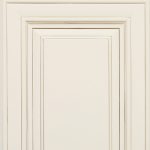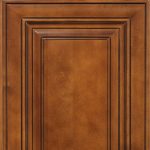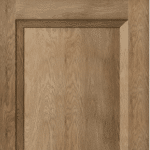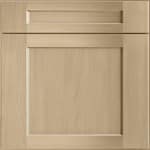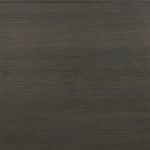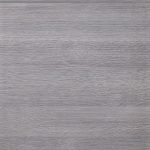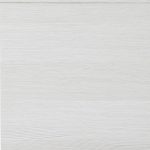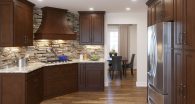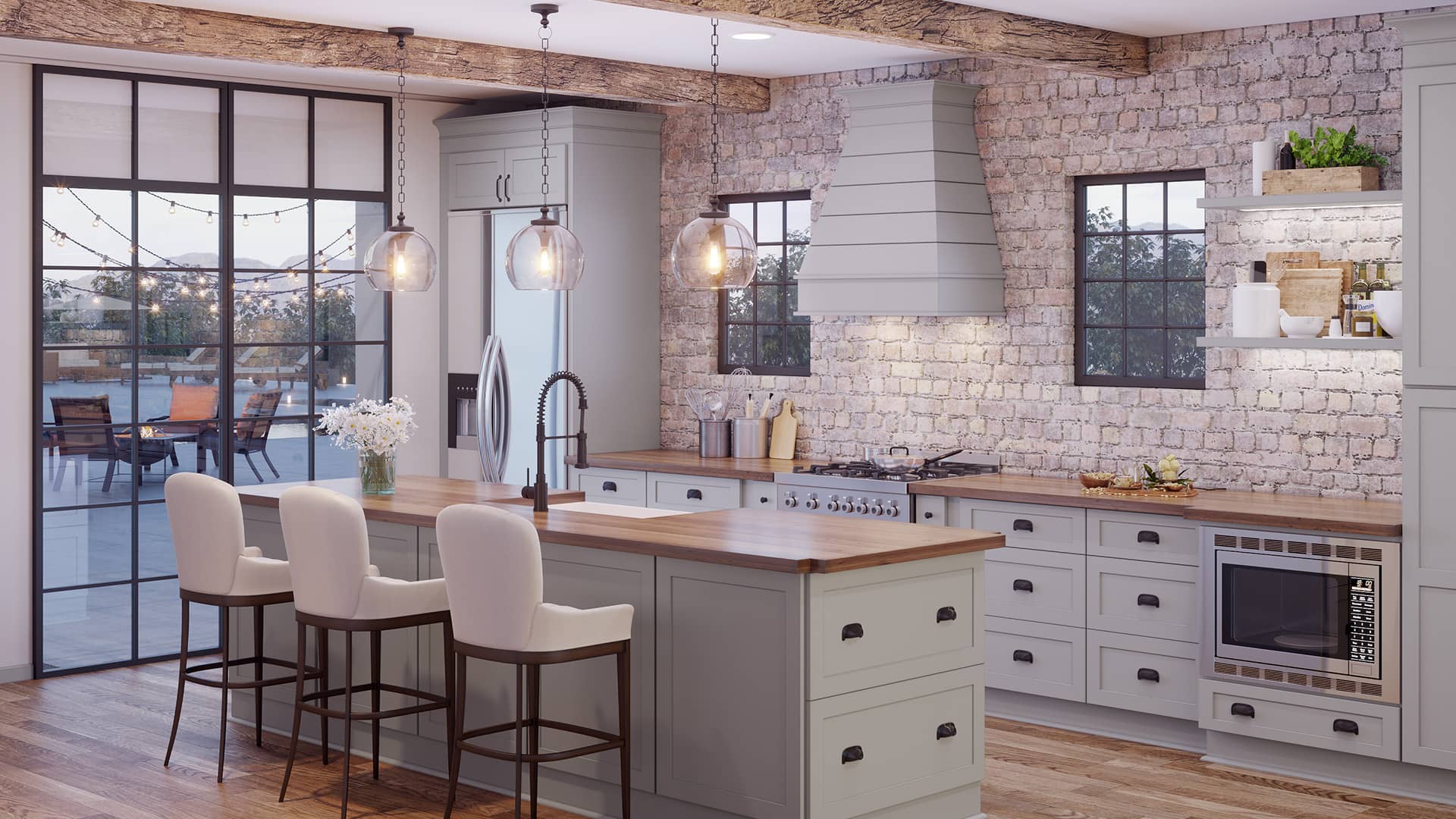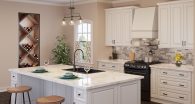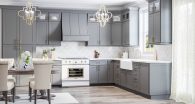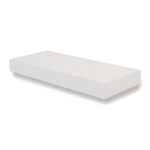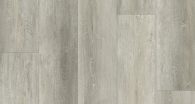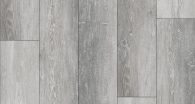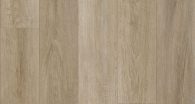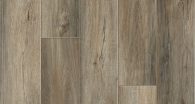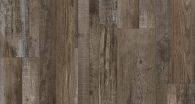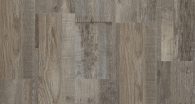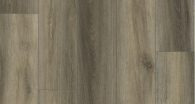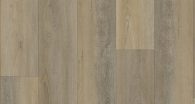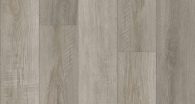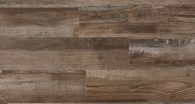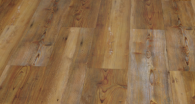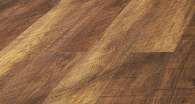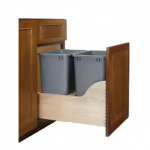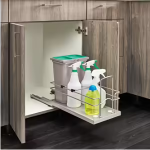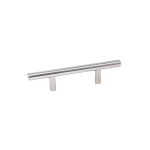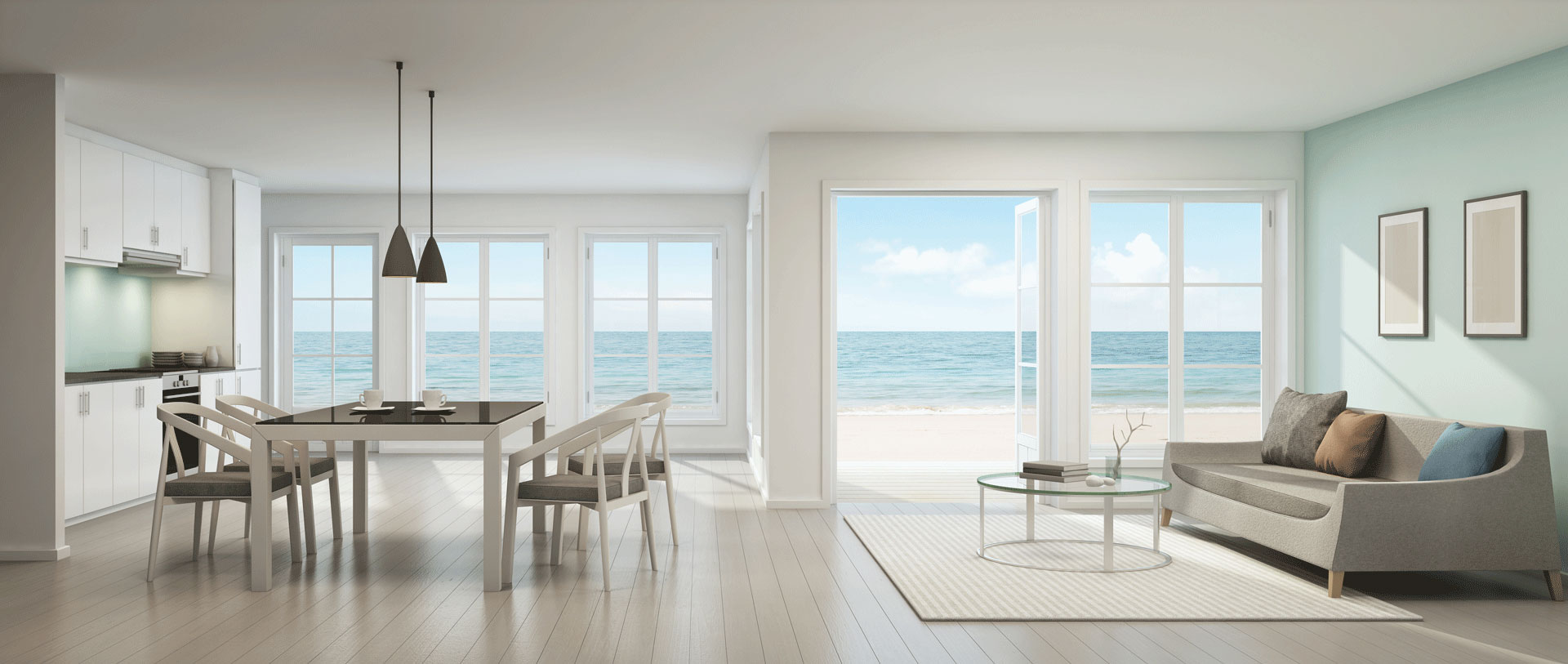By Aruna lyer
Everybody’s different. Some of us want a home that faces the sea while some of us prefer the bustle of a city. You may want a kitchen away from the living room, where there are cupboards to fill and it doesn’t matter if it’s a little untidy after a long day of cooking. But, your friend may be someone who believes in open concept kitchen and likes the idea of their kitchen being a part of their life and their home – not some place that is tucked away in a corner, manned by walls.
What’s Good For Open Concept Kitchen

Also, if you’re home has oodles of natural light, then it’s a great idea to have open kitchens that make the best of all that sunlight in the morning. But the biggest advantage of open kitchens is experienced by those who you live in small or moderately sized homes. Making the rooms in the living space of your home blend in with each other makes your home feel bigger and more spacious.
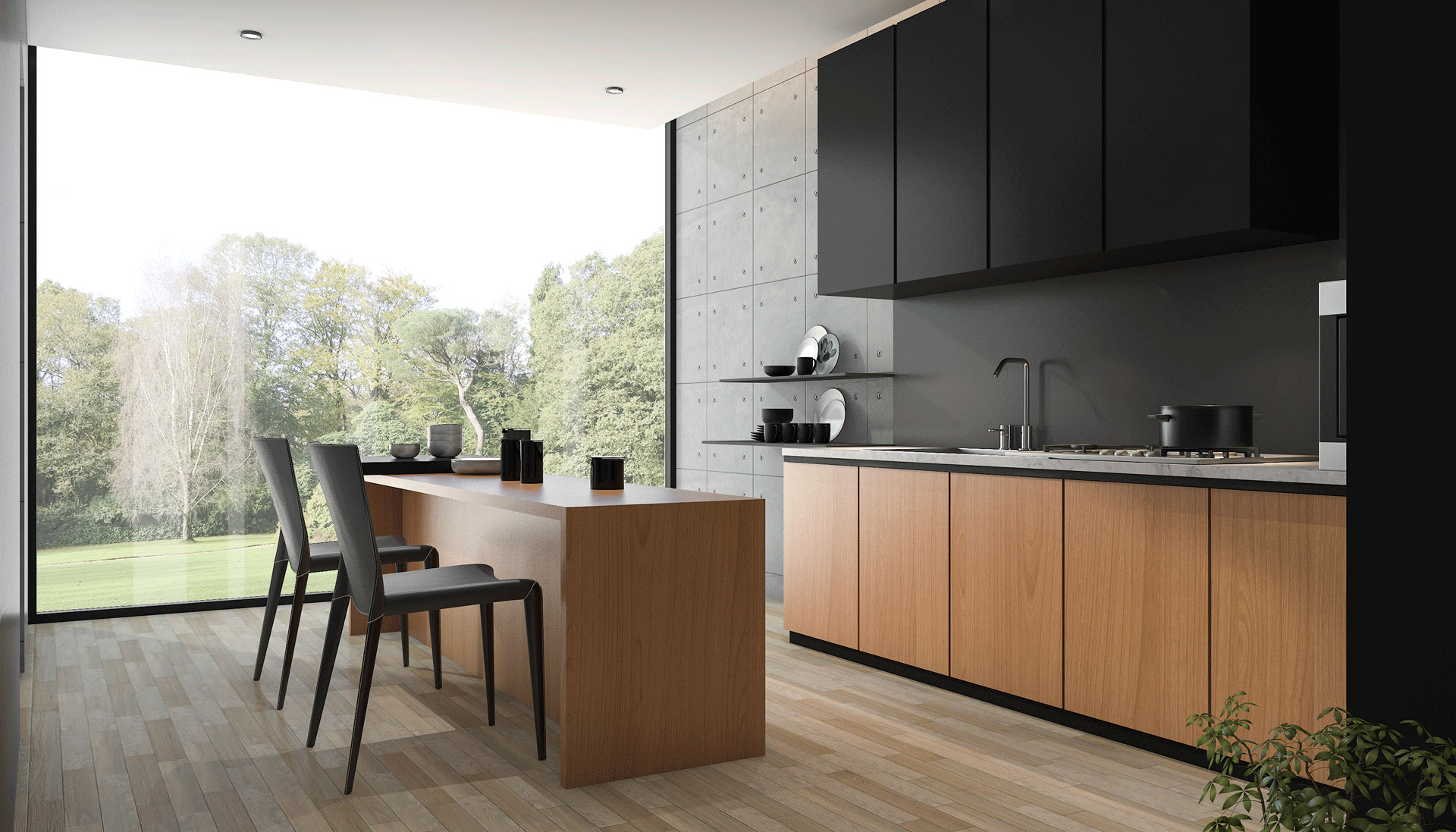
So, if you don’t have many things and are someone who usually manages to keep the kitchen clutter-free, then the open concept kitchen is probably a great option for you and will bring a lot of character to your home. And hey, since it’s smaller, your home will be easier to clean and maintain as well.
What’s Not Good For Open Concept Kitchen
The reason that a lot of people prefer closed kitchens is mainly because of all the extra storage space they get. Also, when you make a mess, there’s no one else who can see it. And, when you’ve cooked such an elaborate meal, you’re bound to have all the cooking smells wafting around and a closed kitchen means that those odors stay in the kitchen. In an open concept, everything’s right there in the open for the world to see (if you want to show it to the world, of course).

If you want to look at it logically, then in most states, changing walls requires building permits—and structural modifications can affect your home’s resale value. So before you make any changes to the structure of your home, think about what it will do to your property in case you need sell it. A word of advice – be realistic. It’s easy to be dazzled by professional photos of dream kitchens, but take a good look at your home and what it can hold.
How To Solve The Space Problem In Open Concept Kitchen
If you still prefer the open concept kitchen style, one way to get extra storage space is through frameless cabinets. Frameless cabinets have been popular with European cabinet makers for years. They are sometimes referred to as “full-access kitchen cabinets.” The only difference between these and their framed counterparts is that the frame is invisible when the doors are closed.

These cabinets have easy-to-mount shelves. Slide the shelf straight in, rather than diagonally as you would do with framed kitchen cabinets. And because there’s no ‘lip’ or frame, you have slightly more storage room. If you have large appliances such as a food processor, juicer, or pasta maker, you may want frameless cabinets.
Every inch adds up, in the end, especially if you have a small kitchen. For example, an 18”-wide frameless cabinet has an interior drawer width of 15 inches while a 15” framed cabinet has an interior drawer width of only 10 inches. Here, you tend to lose three inches in a frameless cabinet, but five inches in a framed one. So when you look at it logically, you gain two inches of storage using a frameless cabinet. This adds up to an entire kitchen.
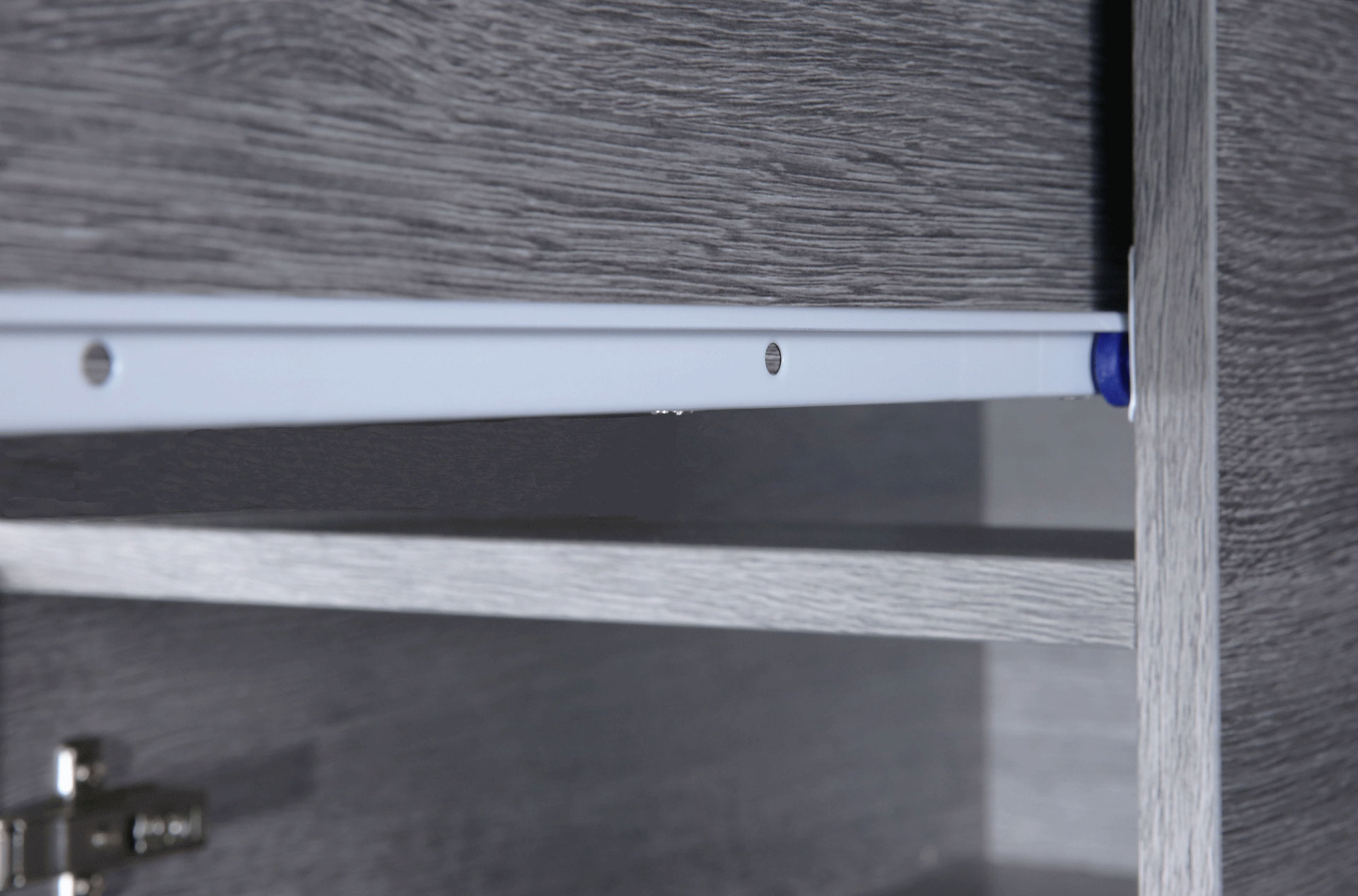
Fad Or Phase?
Even though open concept kitchen is in right now, there’s been a steady climb in the number of people who actually don’t want them. They prefer having a little nook that’s private and a place that isn’t accessible to other people.
But then, whether you want an open kitchen or not depends mostly on the kind of person you are. If you are a minimalist, chances are you will choose to have open spaces. But, if your kitchen gets messy when you cook big meals and you don’t want to worry about your guests getting a glimpse of it all, then you may not like open concept kitchens.











