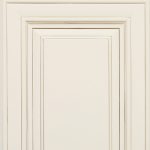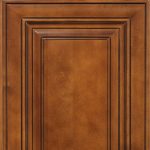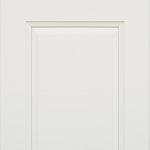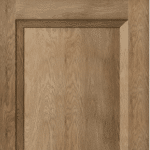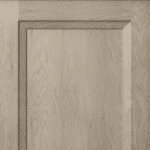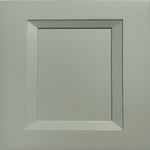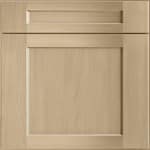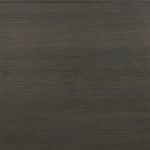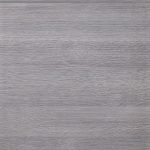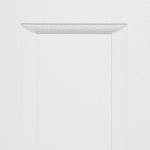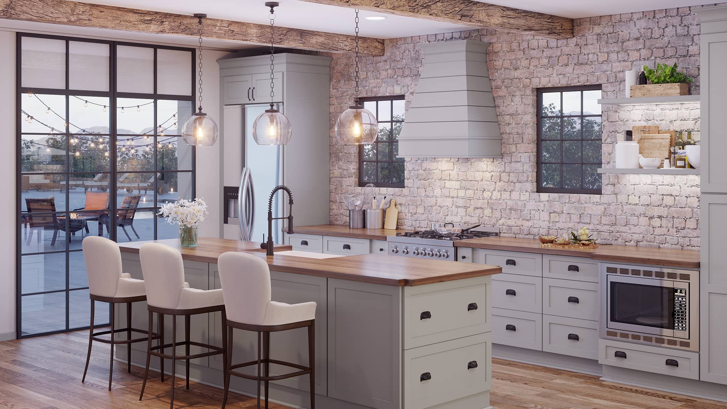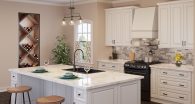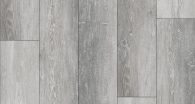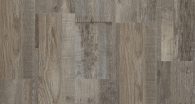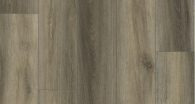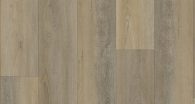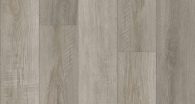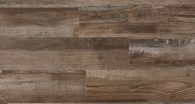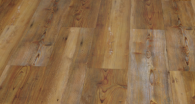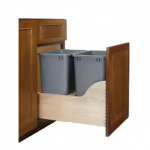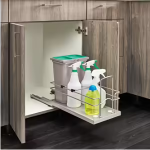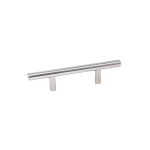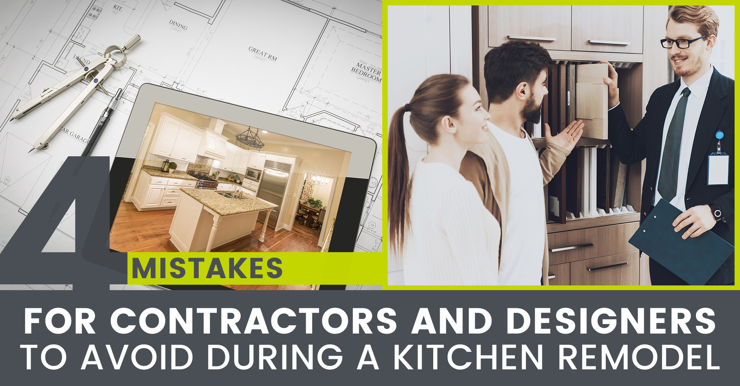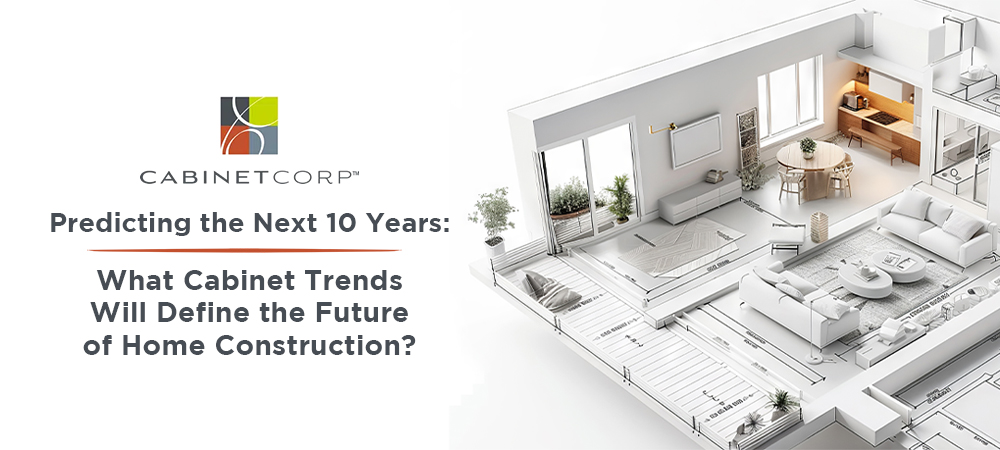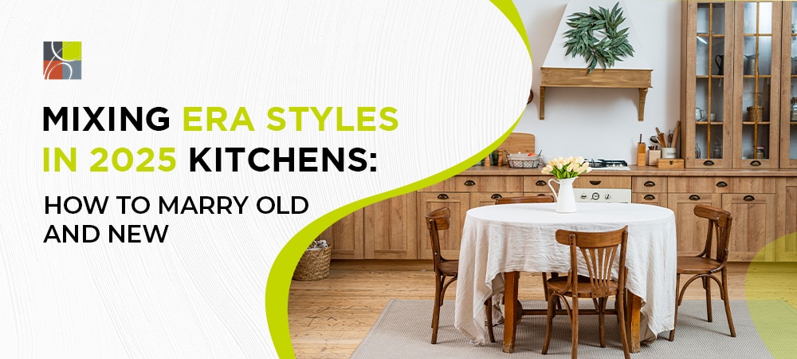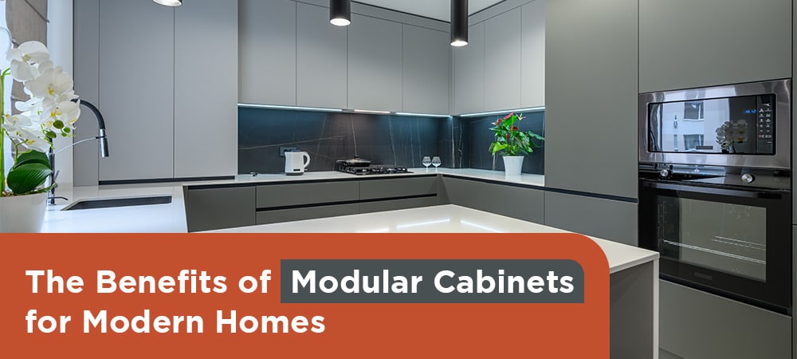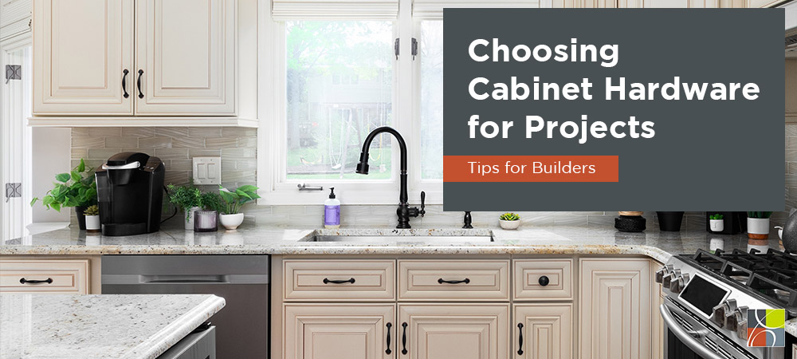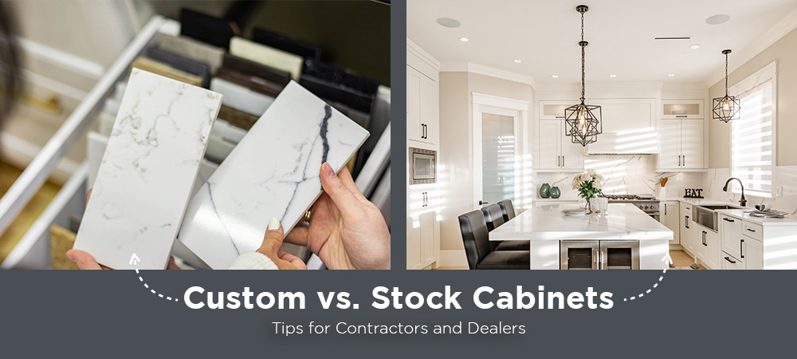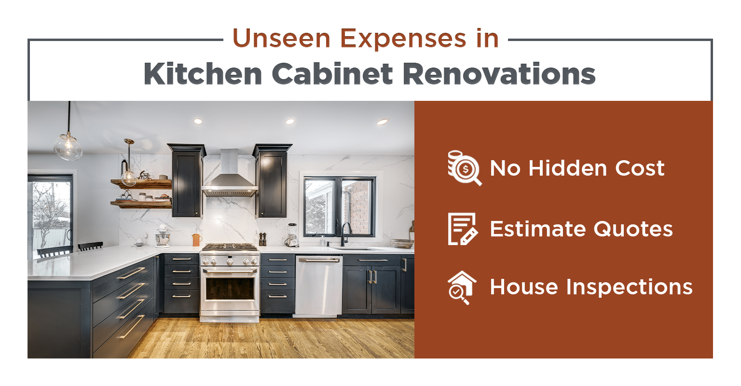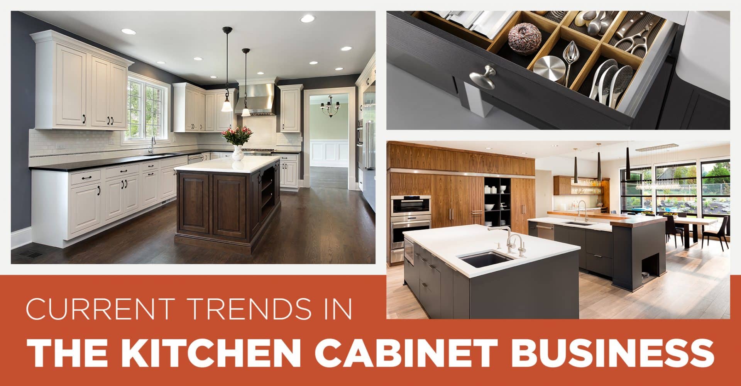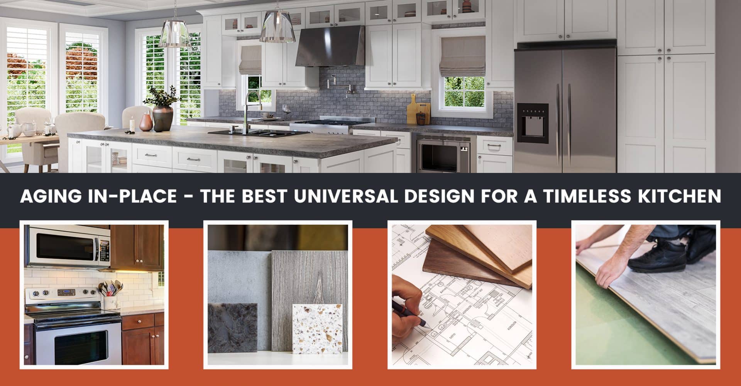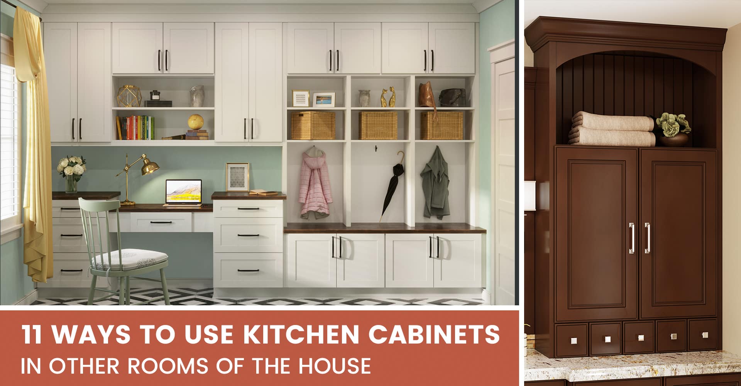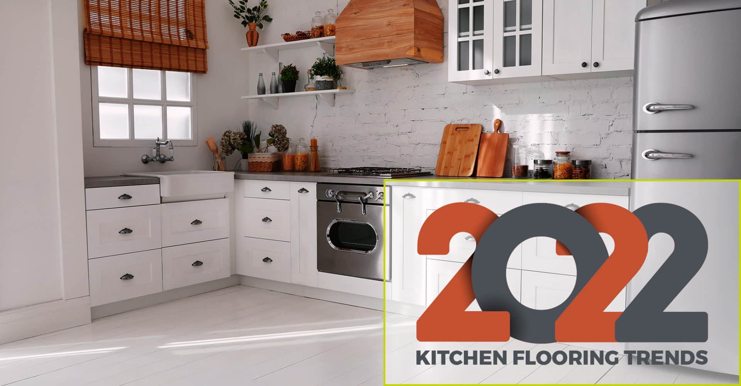Even one mistake can derail a kitchen renovation project. Simple – but costly – mistakes arise when kitchen contractors and designers make assumptions based on a few client conversations; without a full-circle plan for the project, the homeowner may end up unhappy with the end result.
Four main areas come up when asking what mistakes contractors and designers should avoid during a kitchen renovation project. They are the: lack of planning, ignoring the kitchen layout, working with inaccurate measurements, and installing low-quality kitchen cabinets.
Let’s take a closer look at avoiding these four kitchen remodeling mistakes.
1) Lack of planning
Designers and contractors are experts in their professions. They understand current trends and have developed good instincts for what will work well in a specific situation. Confidence in their own expertise can lead to situations where client input gets relegated to the sidelines. It can’t be said enough: A successful project is a likely outcome only when the designer and contractor listen carefully to their homeowner client. Before beginning your kitchen remodel, make sure you and your client are on the same page on these three counts:
- Designers and contractors deal with the latest trends daily; homeowners often do not. Where will the latest trends come into play?Update the homeowners on the latest styles and cabinet features available. When you educate your clients about what’s available, you help them decide how to best utilize the space in their kitchen.
- How do we want to balance functionwith aesthetics? A contractor can make any kitchen look fresh and up to date, but homeowners may find themselves dissatisfied if the look lacks the functionality they need. Explain new accessories on the market and how they work, such as how a new pull-out pantry or pull-out shelves can help to maximize space and storage. Contractors who offer comprehensive advice are more likely to deliver a kitchen the homeowners love.
- What does the client want to achieve?– Contractors and designers spend their days immersed in all things kitchen and know the preferences and priorities of previous clients well. This knowledge can become a hindrance if the contractor jumps the gun and assumes the homeowner will want the same as past clients without offering and explaining various options. Change orders during a remodeling project can cause delays, increased costs, and stress in the work environment. Contractors should talk through each part of their process and have the homeowners sign off on each step before moving forward. This keeps everyone on the same page, and the work progresses according to plan.
2) Ignoring the kitchen layout
When creating a kitchen layout, designers and contractors know an efficient way to position the stove, refrigerator, and sink for kitchen functionality. Of course, every contractor and designer wants to give their client a beautiful kitchen. In pursuit of the aesthetic ideal, they may overlook whether the working triangle will ensure a smooth workflow.
- Workflow – The kitchen triangle is essential for each kitchen’s functional flow of activity. With the proper layout, the contractor will separate the kitchen’s busiest zones while still keeping them accessible, allowing more than one person to use the space effectively. But the layout doesn’t stop there. There are three other factors that contractors need to help clients consider as they plan a kitchen remodeling project.
- Storage– Homeowners will want plenty of storage near the appliances and prep areas to efficiently organize kitchen utensils and appliances, ingredients, cookware, and dishware. Designers can help homeowners choose the right cabinets to take advantage of every available storage area. For example, tall cabinets can be installed for a pantry at the end of a cabinet run, or 3-,6-, or 9-inch cabinets can be included to utilize the space next to the appliances.
- Cabinets – Kitchen cabinets are the most expensive elements in a remodeling project. Contractors and designers can help homeowners understand the investment value of their new cabinets; high-quality kitchen cabinets will last 20years and increase the home’s resale value. At first blush, many homeowners cringe at a big number and choose to limit the number of cabinets they will install in their kitchen. This decision can lead to disappointment with their kitchen renovation because it lacks storage and functionality. Contractors and designers can help homeowners understand that their enjoyment of their new kitchen is worth the cost of improved storage, seating, and organizational needs.
- Counter space – Contractors and designers, know when they are designing a new kitchen, there needs to be plenty of surface area for different kitchen tasks. These tasks fall into the three stages of the cooking process: cleaning, preparation, and cooking. It’s good to have three or more suitably sized and separate counter spaces for each stage in the process.
One way to help clients see the benefit of more counter space is by explaining that the separate spaces are multifunctional and can support work from home. Additional countertop space can also function as extra dining for entertaining.
3) Inaccurate measurements
Contractors and designers often ask their clients to measure the kitchen layout before they start any planning. This request may result in inaccurate kitchen measurements. The wrong measurements may not be evident until the last cabinet is placed, which causes significant problems. Clients doing their own kitchen measurements need to use a laser tape measuring tool to measure accurately.
Cabinet manufacturers will also offer measuring services for as little as $199. Contractors can have the manufacturer measure on their client’s behalf to ensure accurate measurements; most manufacturers will credit the fee toward the final cabinet purchase. This arrangement is a win-win for all involved – the cabinet layout will be accurate, and only cabinets in the correct size will be included in the design. Consider these three kitchen components when measuring:
- Appliances– If homeowners are purchasing new appliances, the designer needs dimensions for the new appliances before finalizing the design. Appliances today are often larger than past models. An unexpectedly oversized refrigerator or range can create problems for the whole kitchen layout. Measure existing appliances carefully to ensure an accurate kitchen layout.
- Doors– Measure all doors and the clearance each door needs. Avoid specifying a countertop or cabinet that impedes a doorway by recording accurate measurements.
- Windows– Include the location and size of all kitchen windows and double-check measurements for accuracy. The layout of windows will determine where the upper cabinets will be installed.
4. Low-Quality Cabinets
Homeowners may assume kitchen cabinets offered in big box stores and home improvement centers are the highest quality. Contractors and designers know that these retailers offer lower-quality cabinets to protect their profit margins. When contractors and designers choose to work with reputable cabinet manufacturers, they can purchase high-quality kitchen cabinets at prices often 40% less than the retail store prices. High-quality cabinets are made from solid wood and are durable and easy to clean and maintain. Contractors and designers understand that paying more for longer-lasting products is more cost-effective than needing to replace low-quality cabinets in a few years.
Avoid painful kitchen remodeling mistakes when you work with CabinetCorp
All contractors who work with CabinetCorp receive professional kitchen design services at no additional charge. These designers are available from the planning to installation stages of the project to help with the design, layout, cabinet selection, delivery schedule, and any questions that arise throughout the remodel. Speak to a designer today about your next remodeling project.










