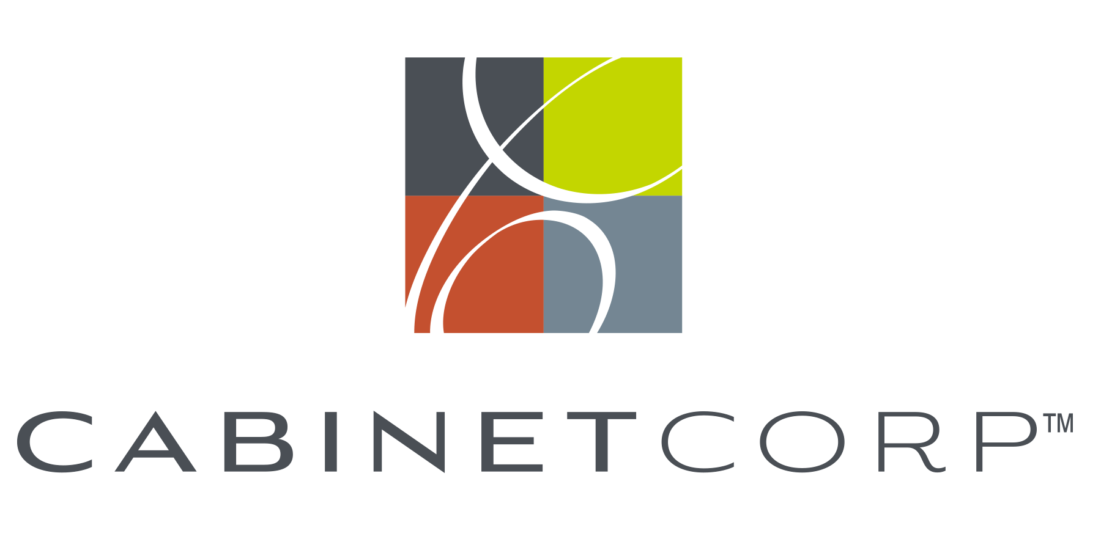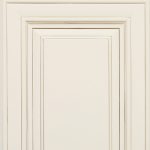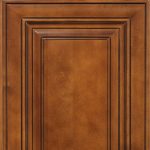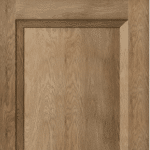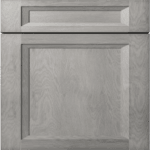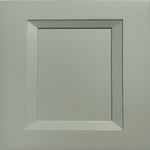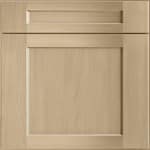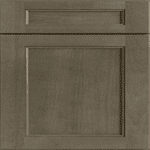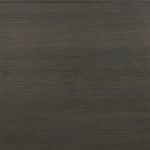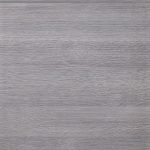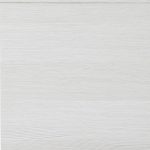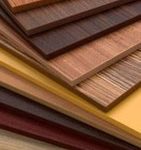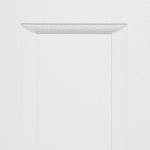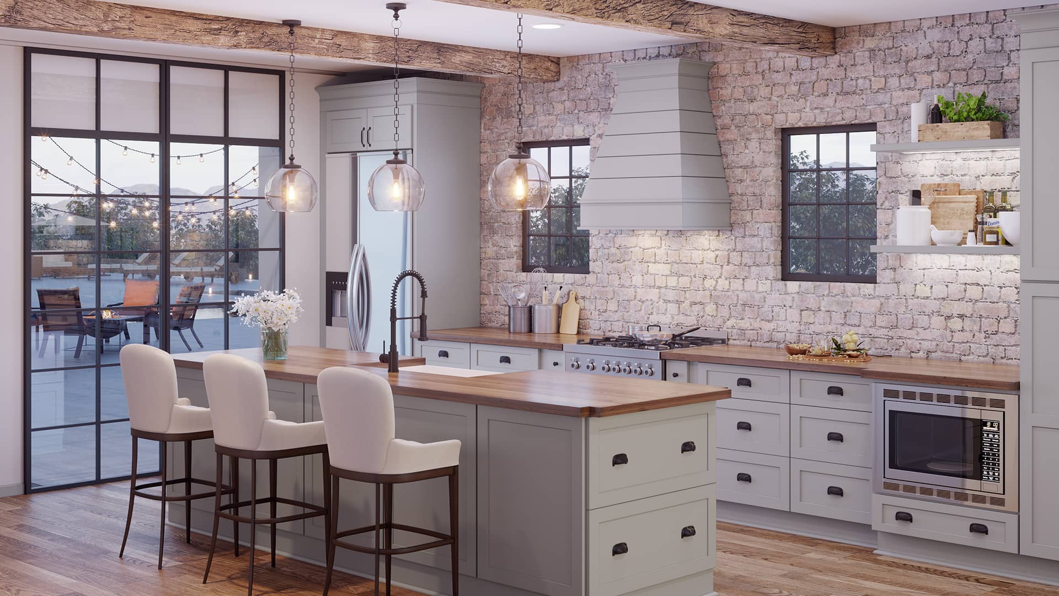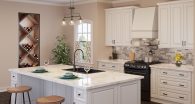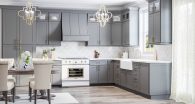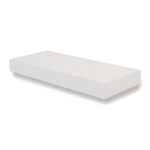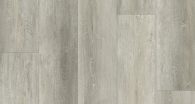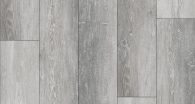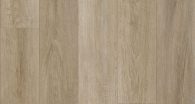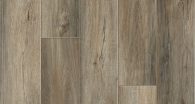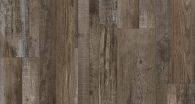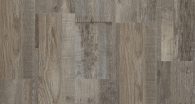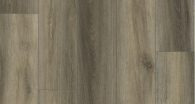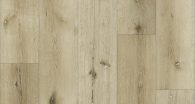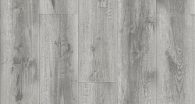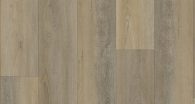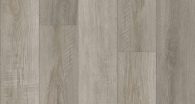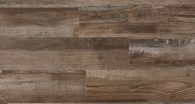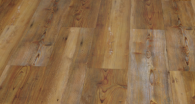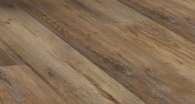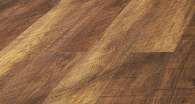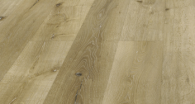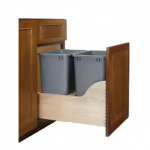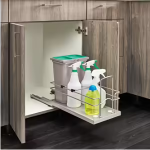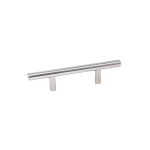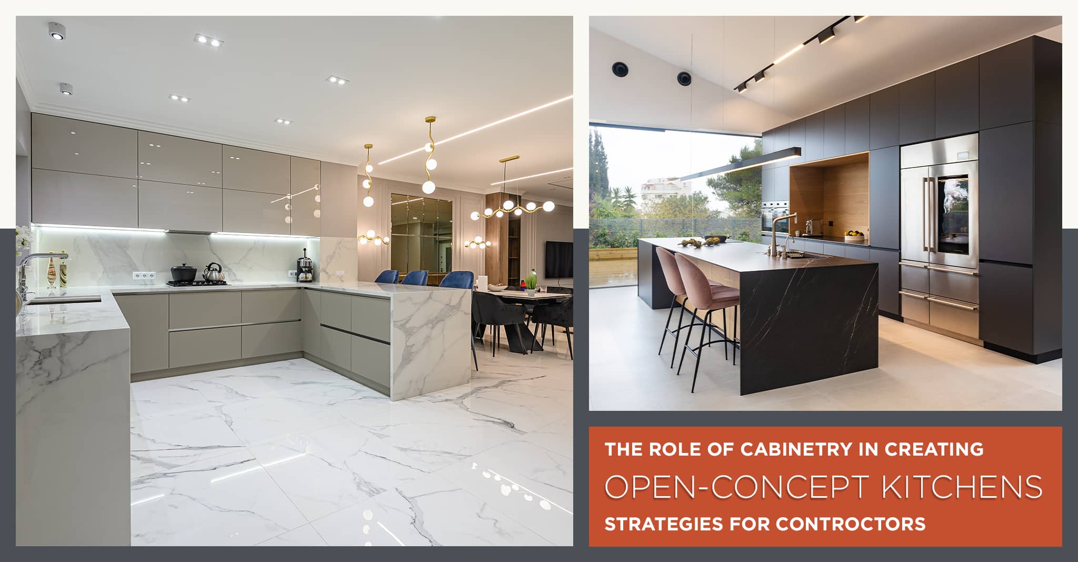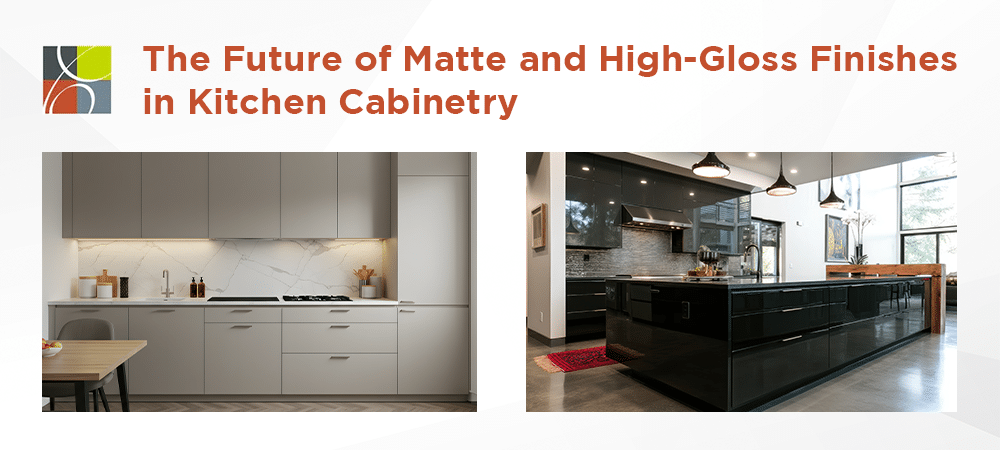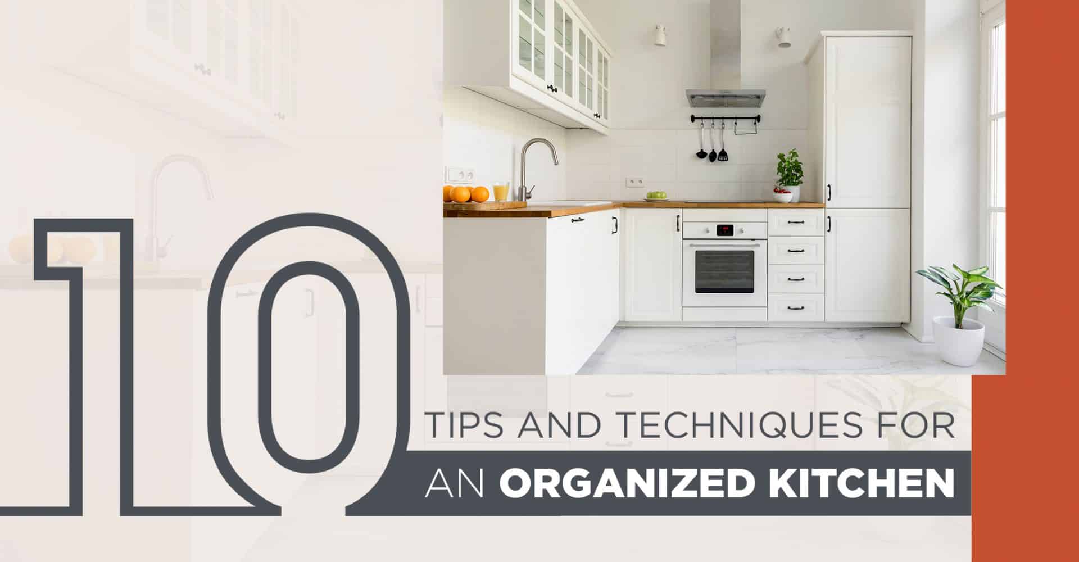The open-concept kitchen, a popular trend, seamlessly connects cooking and living spaces. As a contractor, your expertise and understanding of cabinetry’s pivotal role are crucial in creating functional, visually appealing spaces. Your role in this process is not just important; it’s indispensable. We’ve compiled a list of strategies to help you leverage cabinetry more effectively in open kitchen design.
Open Kitchen Design Strategies
Creating an open-concept kitchen is not just about aesthetics. It is also about practical solutions. As a contractor, your work involves more than just knocking down walls; it requires thoughtful design and strategic use of cabinetry to provide practical solutions that enhance the living experience.
Here are some key strategies for making cabinets in open-concept kitchens both functional and beautiful:
- Defining Spaces with Cabinets – In an open-concept kitchen, cabinetry is essential in defining different zones without walls. You can use cabinets to design a kitchen island that separates the kitchen, dining, and living areas.
- Integrating Multi-Functional Islands – Kitchen islands are a staple in open-concept designs, offering additional storage, prep space, and casual seating. Use multi-functional elements like built-in sinks, cooktops, pull-out spice racks, or utensil drawers to maximize functionality. This approach keeps the kitchen looking uncluttered and tidy.
- Utilizing Upper Cabinets for Vertical Storage – While open-concept kitchens often favor simple design, upper cabinets remain essential for storage. Install sleek, streamlined cabinets, such as shaker cabinets, that blend effortlessly with the overall aesthetic. Glass-front cabinets can also keep the space airy while providing practical storage for frequently used items.
- Installing Seamless Cabinetry – Sleek cabinetry with handle-less designs or integrated handles contributes to an open kitchen’s clean lines and contemporary look. This design principle eliminates visual clutter, creating a seamless and unbroken aesthetic. It helps maintain a cohesive look across different zones, improving cohesion throughout the space.
CTA – Order Sample Doors
- Choosing the Right Materials and Finishes – The selection of materials and finishes for cabinetry can significantly impact the appearance of an open-concept kitchen. Your choice of materials can transform the space and reflect your client’s style and preferences. Go for materials that complement the adjacent living and dining areas. For example, natural wood finishes like oak or cherry can add warmth and highlight nature’s beauty. On the other hand, glossy finishes like acrylic or laminate can enhance light and create a more modern look.
- Infusing Hidden Storage Solutions – Hidden storage solutions are vital to maintaining an open, uncluttered look. Consider adding pull-out pantries, under-counter drawers, and integrated appliances to keep the kitchen looking orderly. These solutions boost the visual appeal and provide plenty of storage without sacrificing style.
- Creating Focal Points with Statement Cabinetry – Incorporate statement design elements to serve as focal points within the design. Bold colors, unique textures, or custom designs draw attention and add character to the kitchen. For instance, a striking kitchen island with contrasting colors or mixing materials can become the space’s centerpiece.
- Elevating Lighting with Cabinetry – Proper lighting is not just necessary in an open kitchen; it’s a design element that can enhance the atmosphere. Cabinetry can play a significant role in this. Under-cabinet lighting illuminates kitchen countertops for task lighting, highlights items, and adds ambiance to glass-front cabinets. The strategic placement of lighting highlights the intricately crafted cabinetry and contributes to the space’s vibe.
- Promoting Convenience – In an open-concept kitchen, it is critical to prioritize easy access to all areas. Pull-out drawers and shelves make frequently used items easy to access, making the kitchen more user-friendly.
CTA – Shop Cabinets Accessories
- Installing Smart Storage Solutions – Intelligent storage solutions like built-in charging stations, cutting boards, and hidden trash bins can boost the kitchen’s functionality. These features offer modern conveniences while maintaining the sleek look of an open-concept kitchen.
- Enhancing Aesthetics with Custom Cabinetry – Custom cabinetry allows for personalized touches that can enhance the overall aesthetics of the kitchen. Encourage clients to consider custom designs that reflect their style and preferences. This can include unique finishes, hardware, and layout configurations that set the kitchen apart.
- Incorporating Eco-Friendly Options
Incorporate sustainable materials and finishes that look great and contribute to a greener environment. Options like reclaimed wood, low-VOC paints, and eco-friendly finishes can appeal to environmentally-conscious clients and add a modern touch to the design.
Partner with CabinetCorp
At CabinetCorp, we provide high-quality cabinetry that meets the needs of modern open-concept designs and increases functionality. Our range of products includes creative storage solutions, custom designs, and quality finishes catering to aesthetic and practical needs.
By partnering with CabinetCorp, contractors can ensure they deliver top-notch results that exceed client expectations. Visit us at CabinetCorp in Norcross, GA, for more information on our products and services. Together, let’s create open-concept kitchens that inspire and elevate everyday living.
Key Takeaways
Cabinetry is a fundamental element in designing beautiful, practical open kitchens. By strategically using the right cabinet solutions, contractors can define spaces, elevate storage, and maintain a uniform look throughout.


