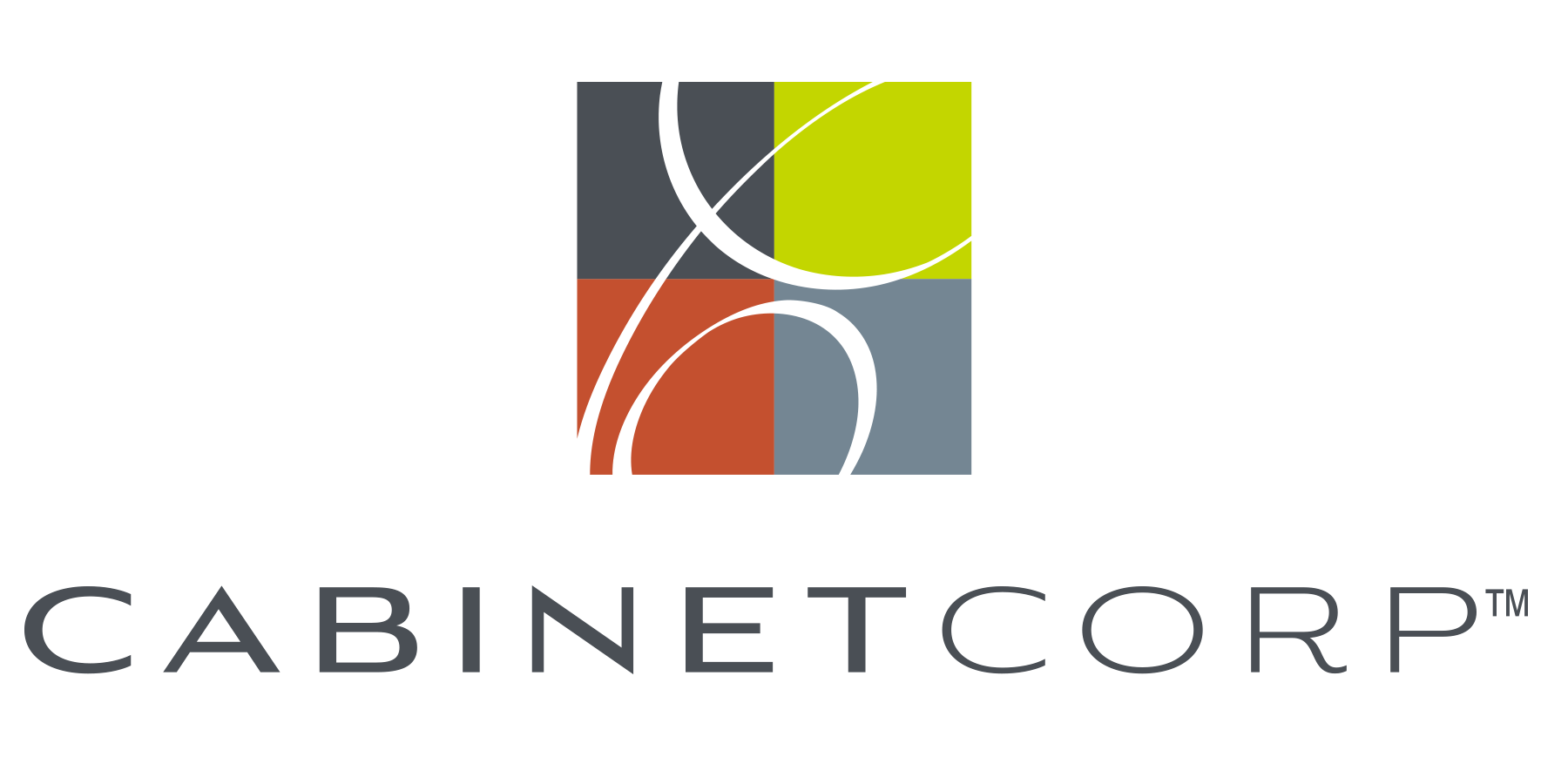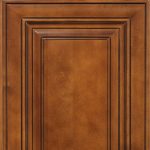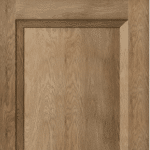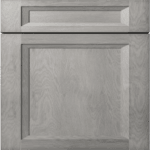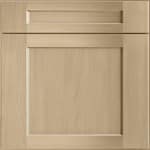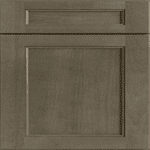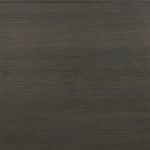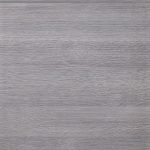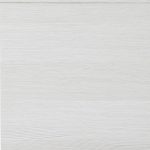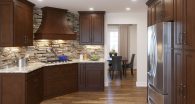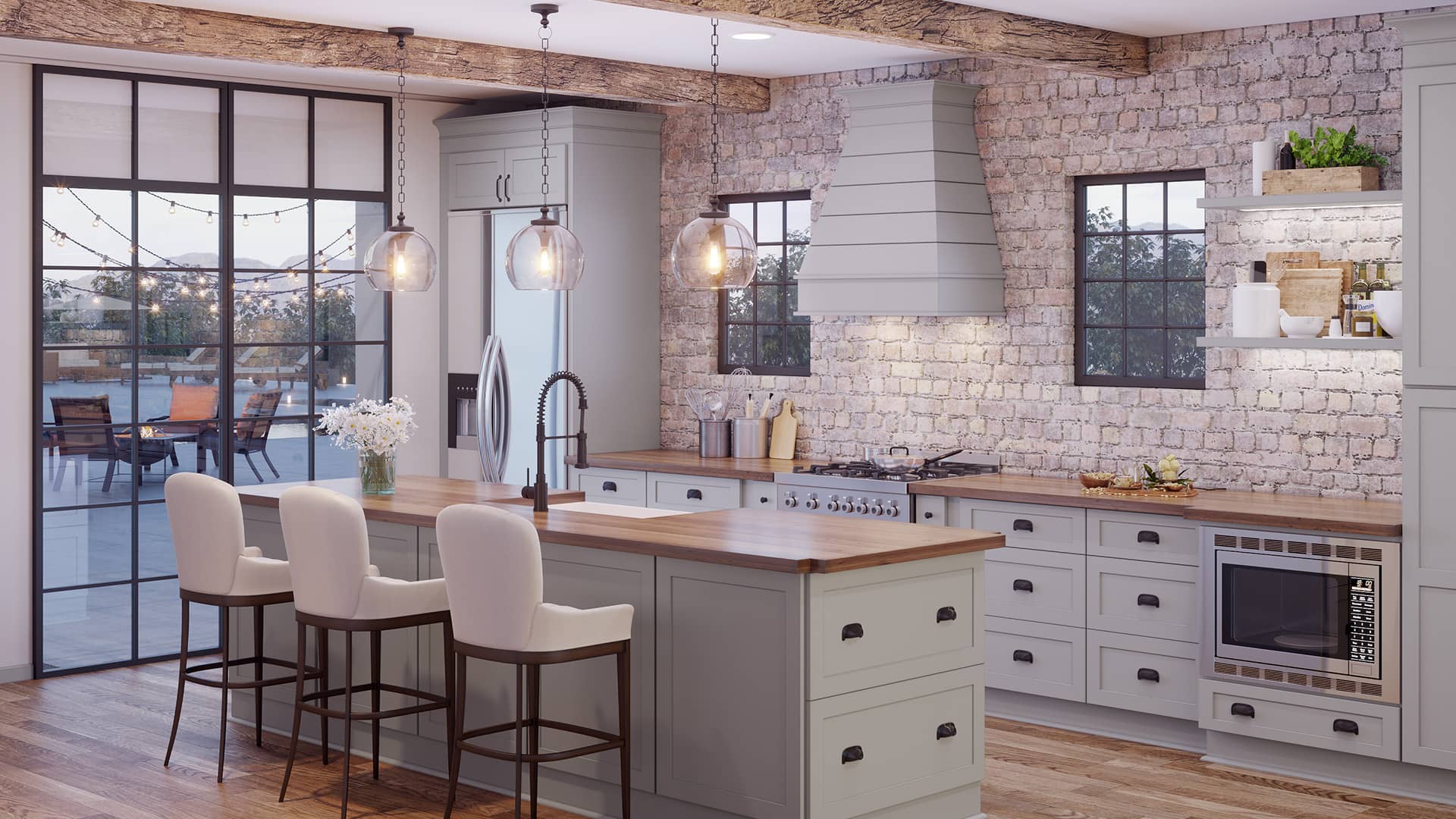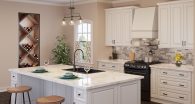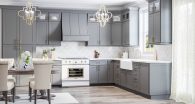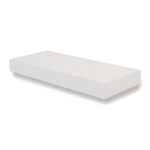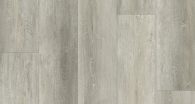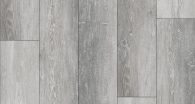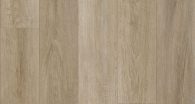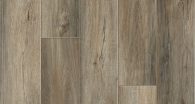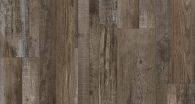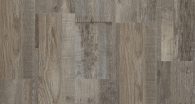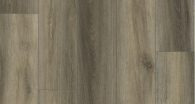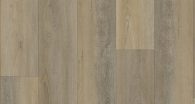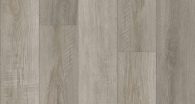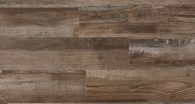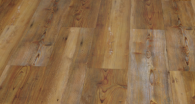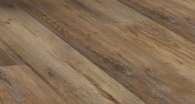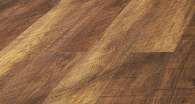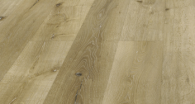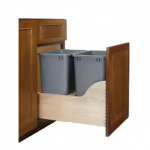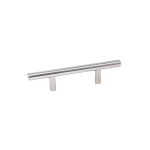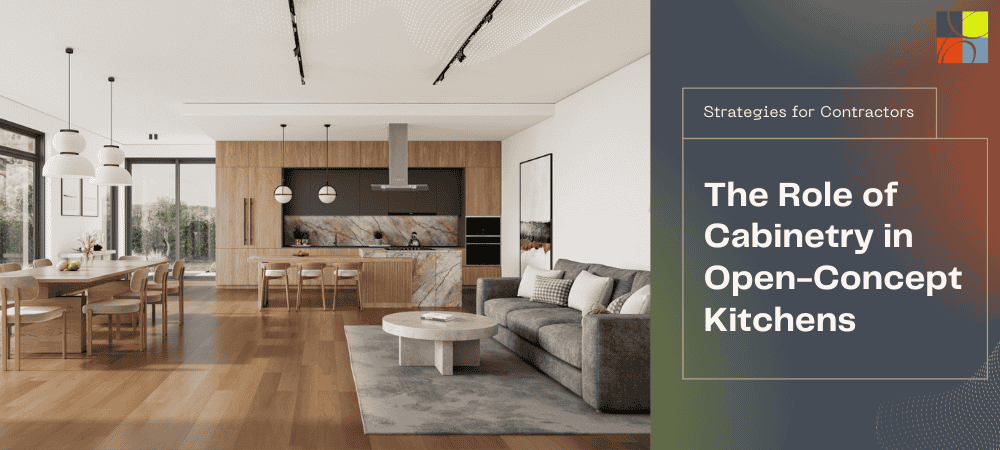Open-concept kitchens are popular because they create a smooth transition between cooking and living areas. Knowing how cabinetry affects open-concept designs can make your projects stand out and meet homeowners’ changing needs. Let’s explore the strategic use of cabinetry in open-concept kitchens and provide actionable insights to elevate your projects.
1. Understanding the Open-Concept Layout
Open-concept kitchens, characterized by their lack of walls between the kitchen and living areas, foster fluidity and significant interaction. As a cabinet contractor, your understanding of this layout is crucial for creating a seamless design that balances function and style, making you feel knowledgeable and prepared.
2. Cabinetry as a Design Anchor
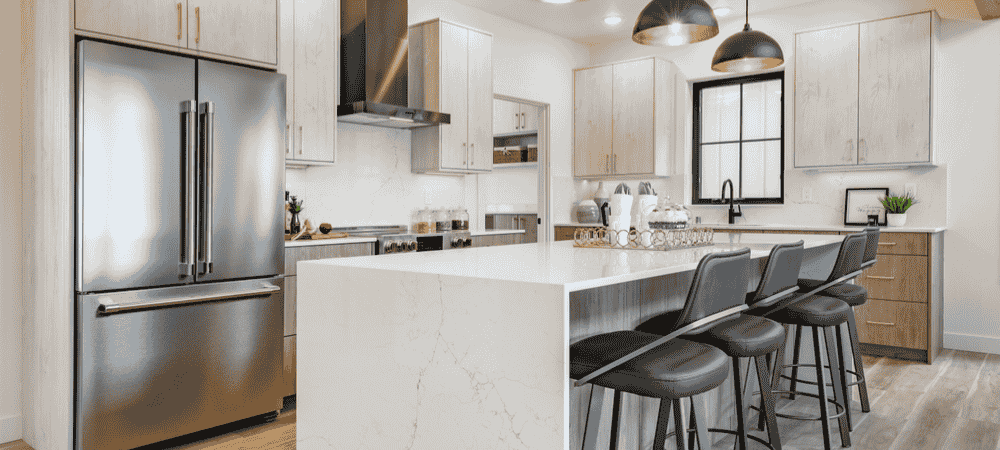
In an open-concept kitchen, cabinetry anchors the design and shapes the overall look. To make cabinetry work effectively in this layout:
- Embrace Minimalist Designs: Install sleek, minimal cabinet door styles that blend with the open space without overwhelming it. Frameless cabinets or other styles that feature clean lines can contribute to a streamlined appearance.
- Incorporate Integrated Appliances: Choose cabinetry that accommodates integrated appliances, such as built-in refrigerators and dishwashers, to maintain a cohesive, continual design.
- Select Versatile Finishes: Opt for finishes that complement open-concept kitchen and living areas. Neutral tones or natural wood finishes can gracefully bridge different spaces.
3. Maximizing Storage without Compromising Openness
One of the challenges of open-concept kitchens is balancing storage needs with the desire for an uncluttered appearance. Here’s how cabinetry can help:
- Use Floating Cabinets: Floating cabinets make a room feel more open by showing more floor space.
- Add Smart Storage Solutions: Use features like pull-out pantry shelves, built-in spice racks, and drawer dividers to boost storage without adding bulk.
- Consider Open Shelving: In some areas, open shelving can complement cabinetry, providing accessible storage while contributing to a spacious and inviting atmosphere.
4. Creating Zones with Cabinetry
Creating distinct zones for different functions is essential, even in an open-concept layout. Your skillful use of strategic cabinetry placement can help delineate these zones, showcasing your resourcefulness as a cabinet contractor:
- Define the Cooking Area: Use cabinets, like a kitchen island with appliances and prep space, to mark the zone.
- Separate Dining and Living Areas: Use cabinets or an island to divide these spaces while keeping them visually connected.
- Add Multi-Functional Elements: Include features like breakfast bars or built-in desks to elevate functionality and flexibility.
5. Lighting and Cabinetry Integration
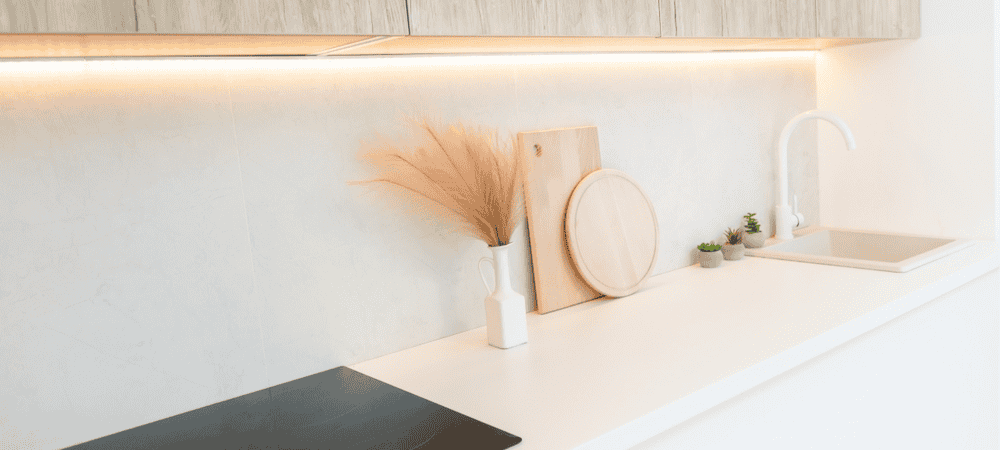
Proper lighting is crucial in an open-concept kitchen to highlight cabinetry and create a welcoming environment:
- Install Under-Cabinet Lighting: This lighting brightens countertops and highlights cabinet textures.
- Combine Ambient and Task Lighting: Use both types of lighting to keep the kitchen and other areas well-lit and cohesive.
- Add Accent Lighting: Highlight features like glass-front cabinets or decorative items such as cookbooks and photos.
6. Collaborating with Homeowners
Effective communication with homeowners is critical to successfully implementing cabinetry in open-concept kitchens. Make sure you:
- Discuss Style Preferences: Learn the homeowner’s style and how they want the kitchen to fit with the rest of the home.
- Address Functional Needs: Determine storage needs and appliance placement to customize the cabinetry design. For instance, a centrally located coffee bar for homeowners with demanding careers or flourishing at-home baristas!
- Provide Design Options: Offer several designs and finishes to allow homeowners to visualize different options and make informed decisions.
7. Staying Updated on Trends
Staying updated on the latest cabinetry and open-concept kitchen trends is crucial. It not only gives you a competitive edge but also allows you to offer your clients innovative solutions.
Design Ideas for Open-Concept Kitchens: Inspiration for Cabinet Contractors
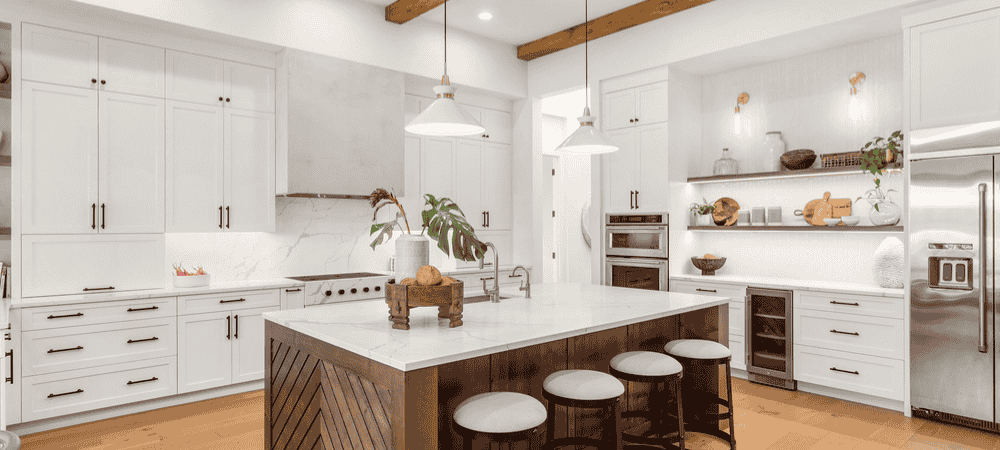
As contractors, offering unique design ideas for open-concept kitchens can set you apart and delight your clients. Here are some creative concepts to elevate cabinetry and add elegance to open spaces:
- The Central Island Masterpiece: Design a central island that serves as a functional workspace and a focal point. Install features such as a built-in cooktop, a sink with a stylish faucet, and ample seating on one side for casual dining. Complement the island with bold pendant lights that heighten the design and add a touch of elegance to the kitchen.
- Matching Finishes: Use cabinetry finishes that flow seamlessly from the kitchen to the adjoining living or dining areas. A consistent color palette or material choice can create a unified look throughout the open space.
- Transitional Design Elements: Add features like a bar or media unit that complement the kitchen’s style and serve multiple purposes.
- Elegant Glass-Front Cabinets: Install glass-front cabinets to display elegant glassware, dishware, or decorative items. This not only adds visual interest but also keeps essential items easily accessible. Enhance the glass-front cabinets with LED backlighting to showcase the contents and create a warm, inviting glow in the kitchen.
- Hidden Pantries: Create cabinetry with hidden pantry doors or retractable shelves to hide bulky items and maximize storage.
- Convertible Features: Use cabinetry with fold-down tables or extendable countertops to add extra workspace when needed, and tuck them away to keep the space open.
- Two-Tone Cabinetry: Use two-tone cabinetry to add depth and interest to the space. For example, combine dark lower cabinets with lighter uppers or add a bold color accent on an island or feature wall.
- Unique Hardware: Choose distinctive cabinet hardware, such as modern pulls or antique-inspired knobs, to add character and make the cabinetry stand out.
- Wood Accents: Incorporate natural wood cabinetry or accents to add warmth and texture to the open kitchen. Consider a live-edge wood island or cabinetry with reclaimed wood elements.
- Layered Storage: Incorporate varying shelf heights and depths to accommodate different types of items and add visual interest to the shelving area.
- Handleless Cabinets: For a sleek, minimalist look, opt for handleless cabinets or push-to-open mechanisms. This design choice enhances the clean lines and simplicity of the open-concept kitchen.
- Accent Walls: Design cabinetry with accent walls or backsplashes in complementary or contrasting colors to add depth and highlight specific kitchen areas.
- Mixing Materials: Combine different materials, such as matte and glossy finishes, or mix wood with metal or glass elements to create a visually engaging and textured look.
- Textured Panels: To add dimension and interest to the kitchen design, consider cabinetry with textured panels or finishes, such as ribbed or embossed surfaces.
Key Takeaways
Cabinetry plays a central role in creating functional and aesthetically pleasing open-concept kitchens. Contractors can craft beautiful and practical spaces by understanding their impact and employing strategic design techniques. Embrace the challenge, stay informed about trends, and collaborate closely with homeowners to achieve outstanding results.
For more cabinetry and kitchen design tips, visit CabinetCorp’s blog and explore our comprehensive range of products and services.Ready to enhance your next open-concept kitchen project? Contact CabinetCorp today and discover how our cabinetry solutions can bring your vision to life.


