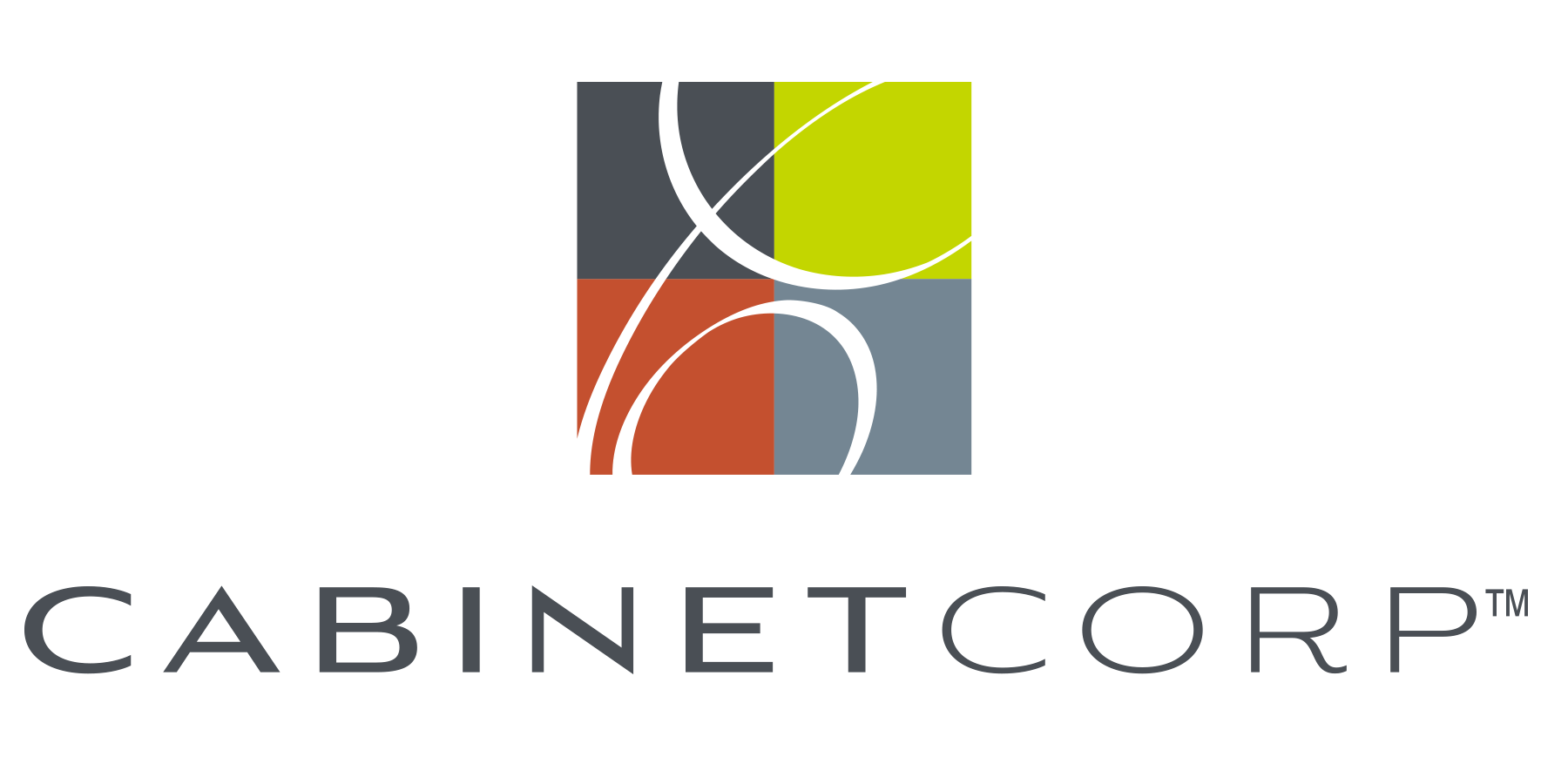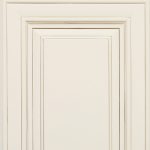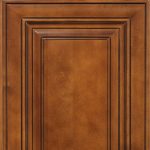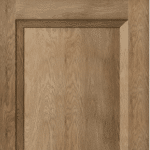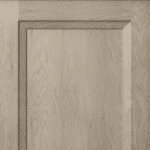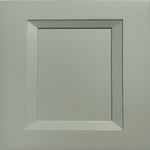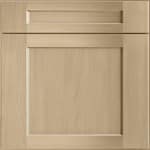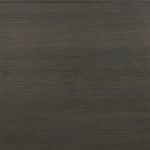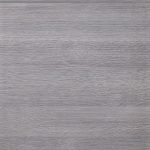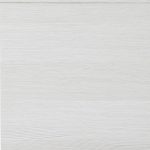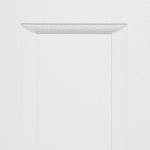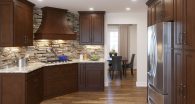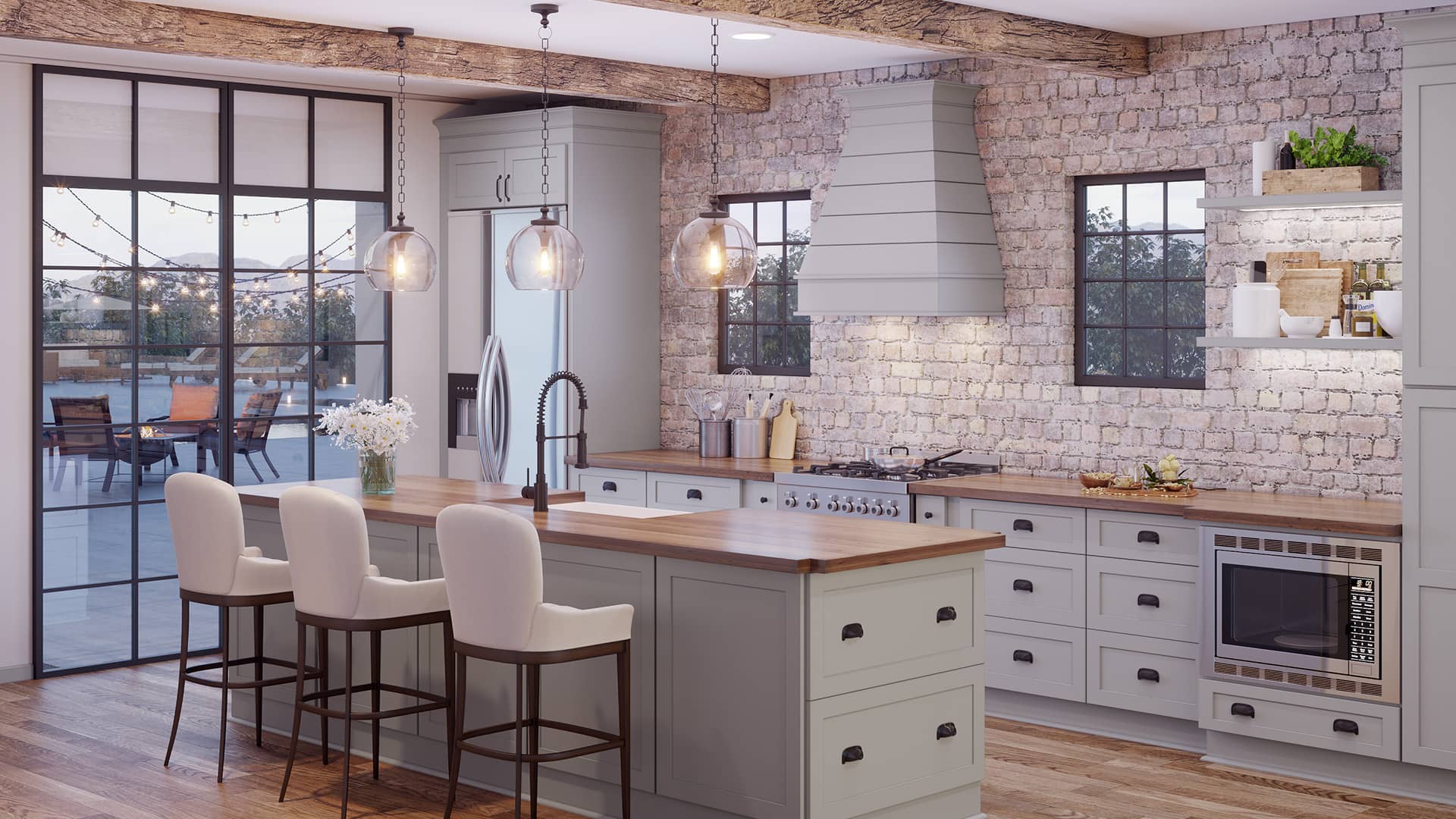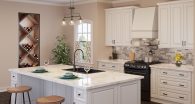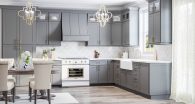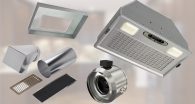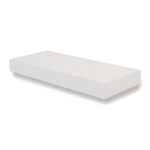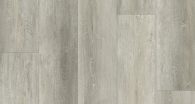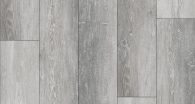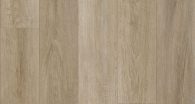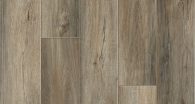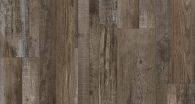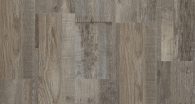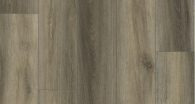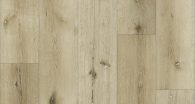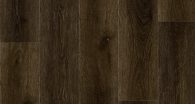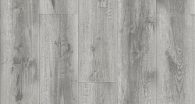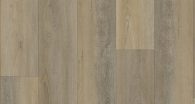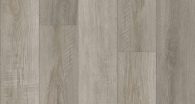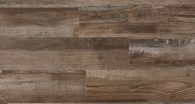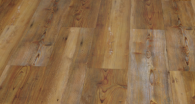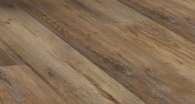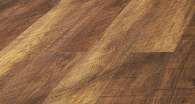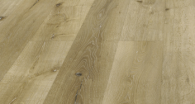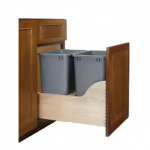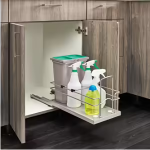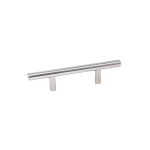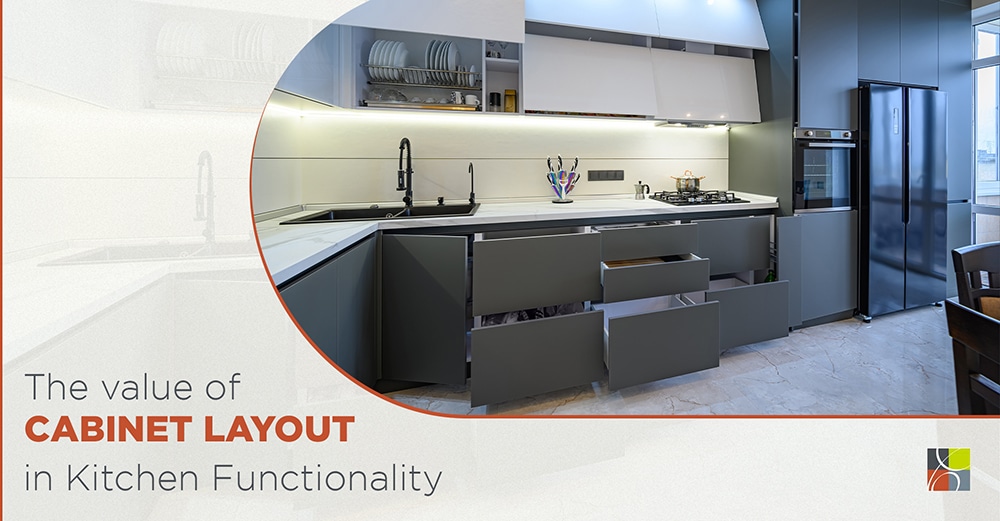As a builder, your expertise will help create efficient, aesthetically pleasing kitchens that meet homeowners’ needs. Let’s explore the importance of cabinet layout and share tips to help you design standout kitchens.
1. Cabinet Layout’s Impact on Efficiency

The layout of kitchen cabinets affects everything from workflow and convenience to storage capacity and visual appeal. A well-thought-out layout boosts the kitchen’s functionality, making cooking and cleaning more enjoyable. It guarantees that all kitchen elements are easily reachable and logically organized.
A thoughtfully designed cabinet layout minimizes wasted space and maximizes the kitchen’s efficiency. Proper planning can lead to an expansive, organized space rather than a cramped, chaotic one. The right design will support a smooth workflow, making preparing meals, cleaning up, and entertaining guests easier.
2. The Work Triangle Concept
One of the foundational principles of effective kitchen design is the work triangle. It involves positioning the sink, stove, and refrigerator to minimize movement and streamline cooking tasks. The optimal distances between these elements are 4 to 9 feet. The work triangle ensures users can easily move between key kitchen areas without extra steps. This maintains a logical, convenient flow, greatly improving the cooking experience.
3. Maximizing Storage and Openness
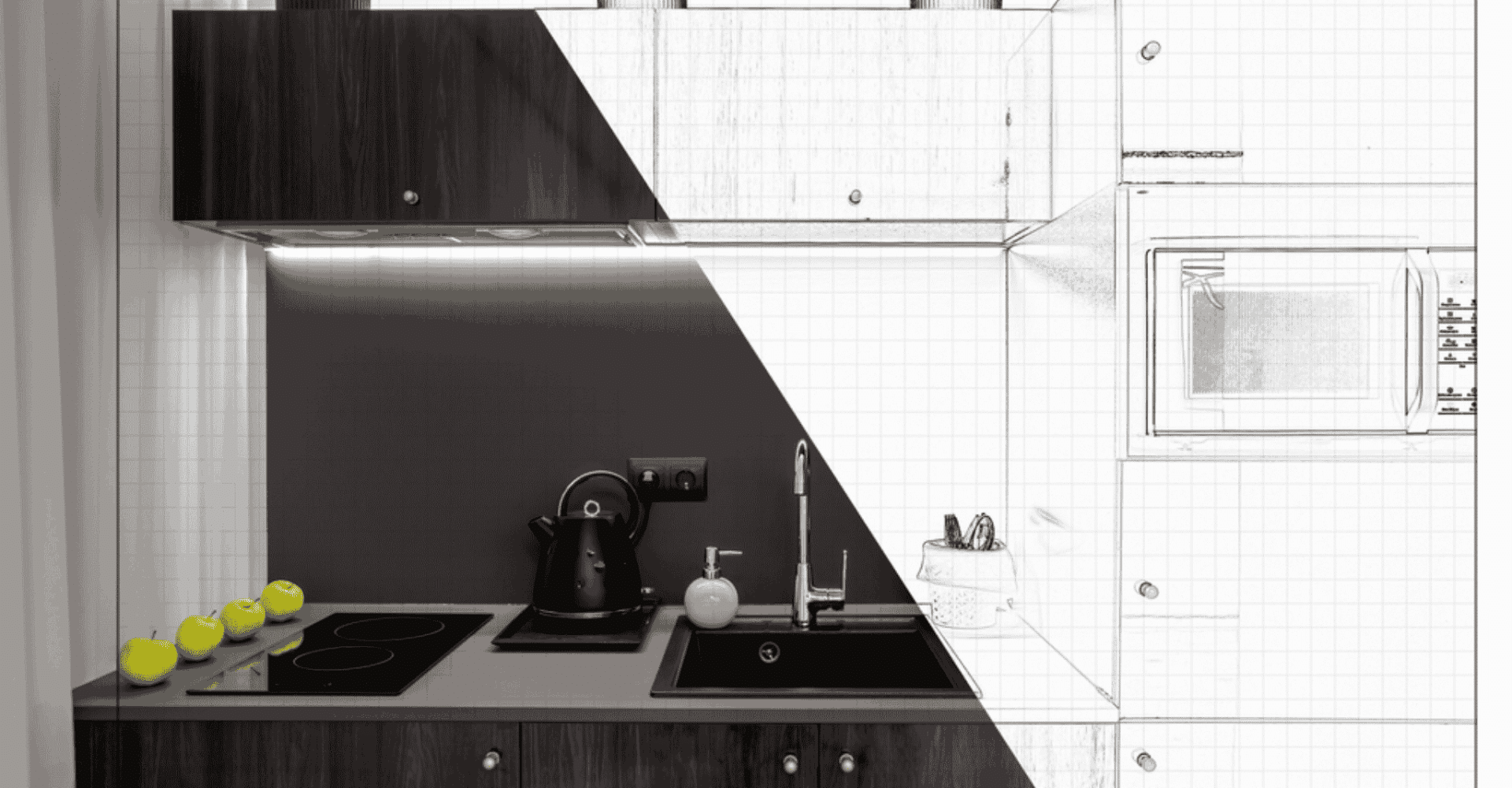
Cabinet layout plays a major role in maximizing storage and fostering accessibility. Consider adding the following features to elevate storage and organization:
- Base Cabinets with Pull-Out Shelves: These can make accessing lower cabinets easier and reduce the need to bend or reach. They provide a better solution for tidying pots, pans, and other kitchen essentials.
- Cabinet Storage: Ideal for corner cabinets and small spaces, lazy susans and pull-out pantries improve access.
- Vertical Storage: Tall cabinets and built-in shelves offer extra storage without using a lot of floor space. This is particularly useful in smaller kitchens where floor space is at a premium.
4. Installing Multi-Functional Cabinets
Multi-functional kitchen cabinets heighten the flexibility and productivity of the kitchen. Features include:
- Pull-Out Waste Bins: These bins hide trash and recycling while staying easy to access, keeping the kitchen clean and organized.
- Integrated Cutting Boards and Drawer Dividers: These provide dedicated spaces for various kitchen tasks, improving workflow. Integrated cutting boards can save space and streamline food preparation.
- Adjustable Shelves and Drawers: Allow homeowners to tailor storage solutions to accommodate various kitchen tools and appliances. This can enhance the kitchen’s overall user-friendliness.
5. Aesthetic Considerations
While functionality is paramount, the visual aspect of cabinet layout should not be overlooked. Consider the following:
- Symmetry and Balance: Symmetrical cabinet layouts can create an aesthetically pleasing and harmonious kitchen environment. Balanced designs often make a space feel more cohesive and orderly.
- Open vs. Closed Storage: Mixing open shelves with closed cabinets elevates both function and style. It gives easy access to everyday items while hiding less attractive ones. Open shelves can also add a touch of personality and style.
6. Adapting to Different Kitchen Shapes
- L-shaped Kitchens: These offer wise use of space and can add an island or breakfast bar for additional seating and workspace. This layout is great for creating distinct cooking and dining areas.
- U-shaped Kitchens: They provide plenty of storage and counter space, which is ideal for large kitchens. This layout can also offer a natural flow between different zones.
- Galley Kitchens: In a narrower layout, prioritize workspace and accessibility by using wall-mounted cabinets to save floor space. Efficient use of vertical space and a streamlined layout can make a galley kitchen highly functional.
7. Addressing User Needs and Preferences
Every homeowner has a unique style and requirements for their kitchen. Conduct thorough consultations to understand their needs, including:
- Preferred Cooking Styles: Customizing the cabinet layout to fit cooking habits can improve kitchen usability, whether more counter space, storage, or extra appliances are needed.
- Family Size: Large families may need more storage and workspace, while entertainers might want a wet bar or extra seating. Understanding the household’s lifestyle helps design a kitchen that best fits their needs.
8. Future-Proofing Designs
Think about future needs when planning cabinet layouts. Flexibility in design can accommodate lifestyle changes, like:
- Expandable Cabinets: Allow for additional storage as family needs grow. This includes modular designs that adjust or expand as needed.
- Adjustable Features: Include removable shelves that adapt to new kitchen tools or appliances. This assures homeowners that the kitchen remains functional and relevant over time.
9. Integrating Technology into Cabinet Design
Infusing technology into kitchen cabinet design is increasingly popular because it increases convenience, efficiency, and modernity. Here are some to consider:
- Smart Cabinets: These kitchen cabinets include built-in technology like LED lighting that can be controlled via smartphone apps. They can also feature sensors that alert homeowners when they are low on certain items.
- Built-In Charging Stations: Integrating charging stations into cabinetry allows for convenient, organized charging of devices.
- Automated Doors and Drawers: Touchless or motion-sensor cabinets make access easier. Automated systems can further accessibility and convenience, especially for individuals with mobility issues.
- Voice-Controlled Systems: Integration with voice-activated assistants (like Amazon Alexa or Google Assistant) can control lighting, appliances, and even kitchen cabinet features. For example, you can use voice commands to open a cabinet or adjust the lighting.
- Digital Inventory Management: Advanced cabinet systems can include digital inventory management features. These systems track the contents of your cabinets and can provide reminders based on the items stored. This is particularly useful for maintaining a well-organized kitchen and minimizing waste.
- Integrated Appliances: Designers can seamlessly incorporate appliances like refrigerators, ovens, and dishwashers into cabinets. This creates a sleek look, maximizes space, and improves efficiency by blending appliances with cabinetry.
Key Takeaways
A well-planned cabinet layout is crucial for optimizing kitchen functionality and guaranteeing the space meets homeowners’ needs. By understanding practical cabinet layout principles and user preferences, builders can design functional, attractive kitchens. Remember these guidelines to heighten your design projects.
For additional insights and recommendations on cabinet design, please stay tuned to our blog at CabinetCorp.


