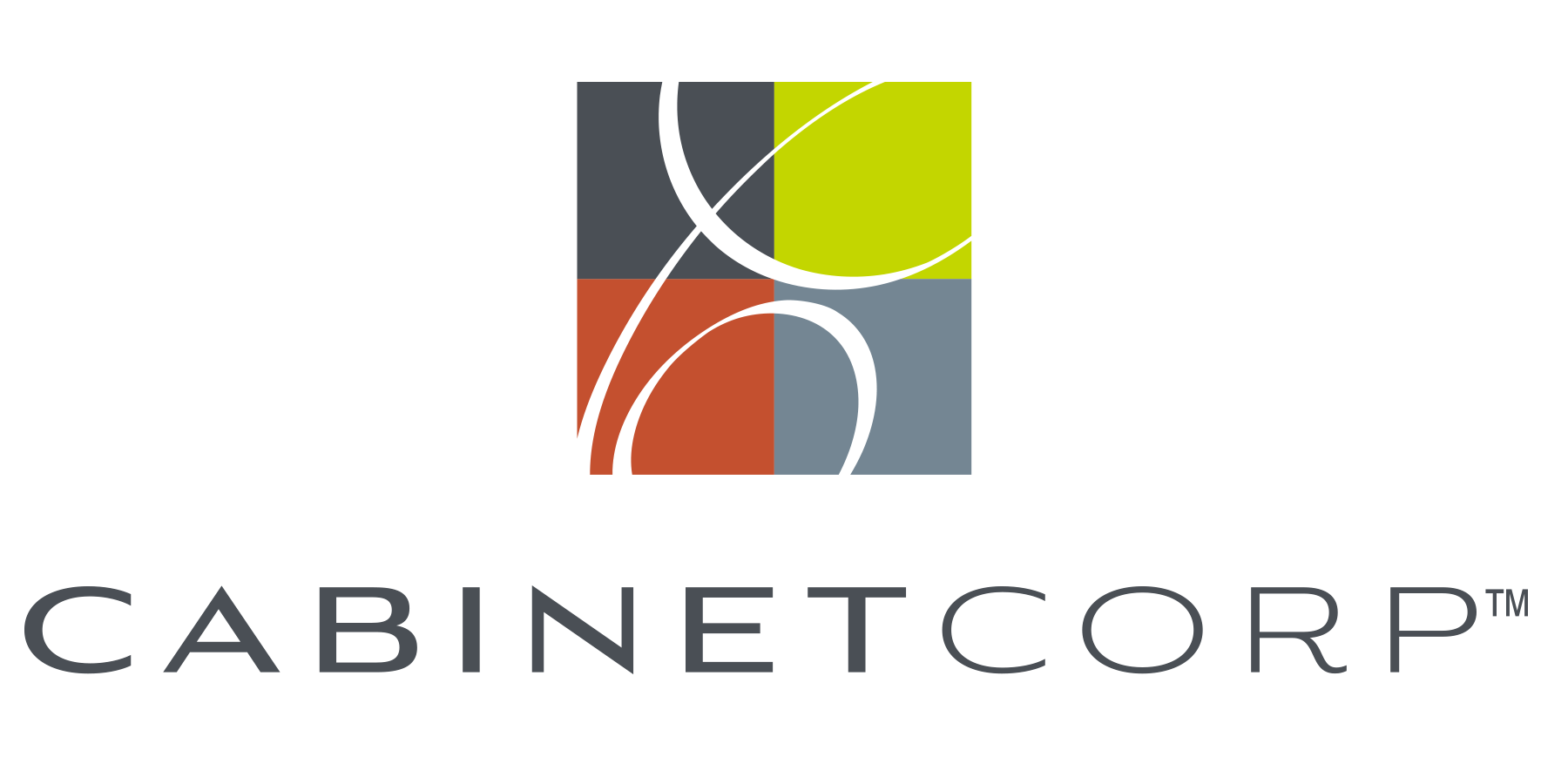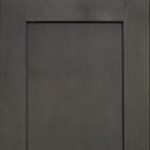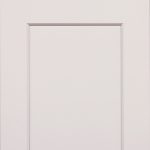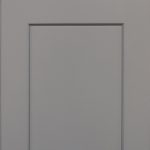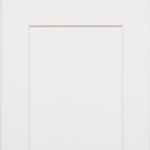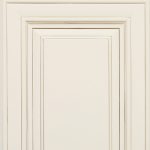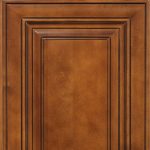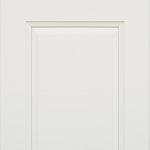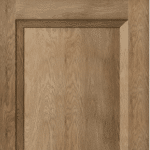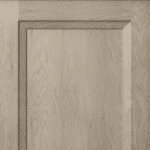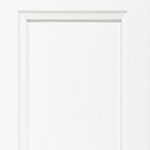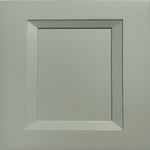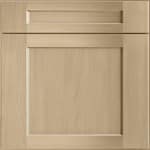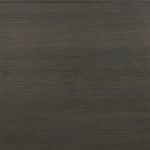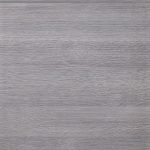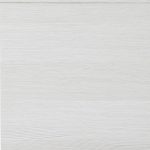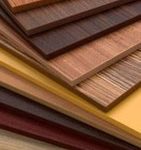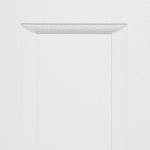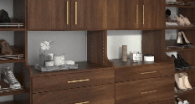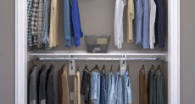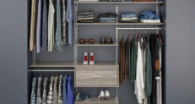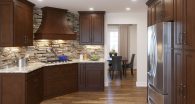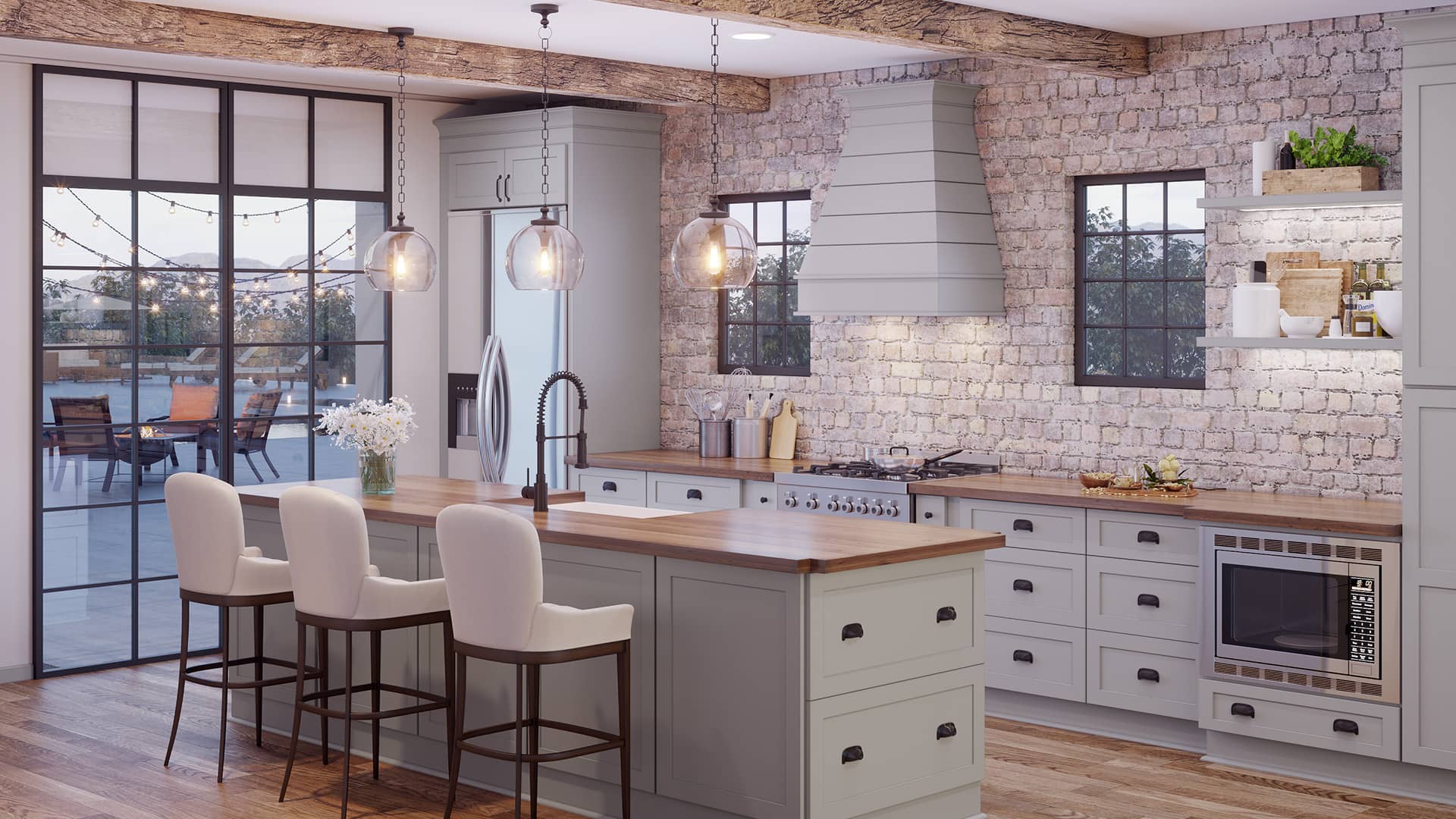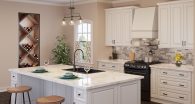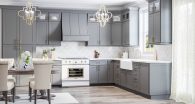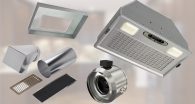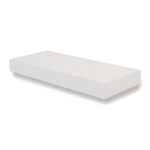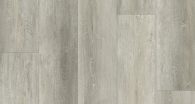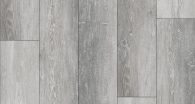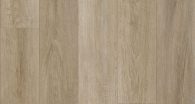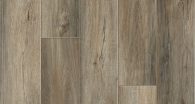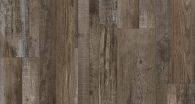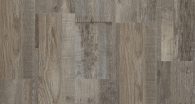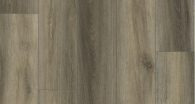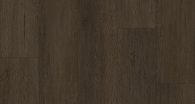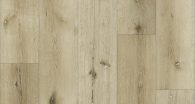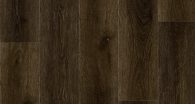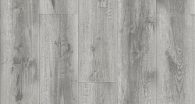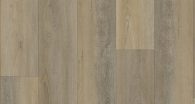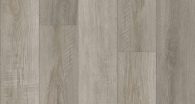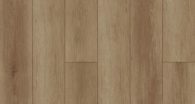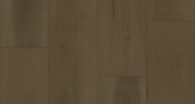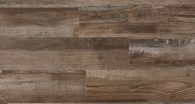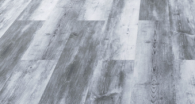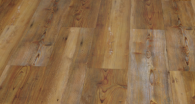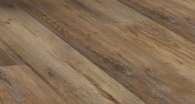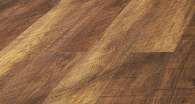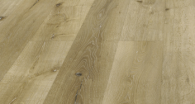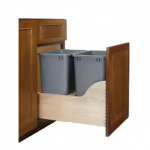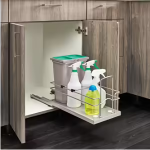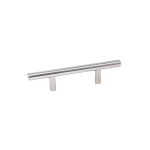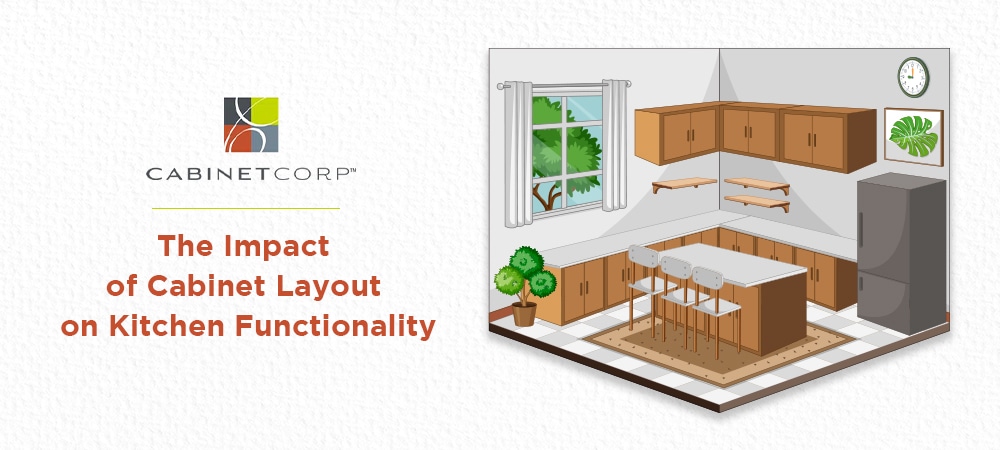Kitchen functionality is a critical factor that shapes both the form and function of any home. A thoughtfully designed cabinet layout guarantees that kitchens are not only aesthetically pleasing but also highly efficient. For cabinet dealers, home builders, and contractors, understanding how layout choices influence space efficiency, workflow, and aesthetics is essential.
The Role of Cabinet Layout in Kitchen Workflow
The kitchen workflow revolves around the kitchen triangle—the relationship between the sink, stove, and refrigerator. The primary goal of the kitchen triangle is to reduce unnecessary travel distances, enhancing efficiency by 20-30%. A well-designed layout that centers around these key areas ensures smooth transitions between cooking, cleaning, and food storage.
- Galley Layout: The galley layout remains one of the most popular choices, especially for smaller kitchens. It consists of two parallel countertops or runs of cabinets, offering efficient use of space. This layout is ideal for narrow kitchens, as it minimizes walking distance and enhances storage options. About 25% of small kitchens utilize this layout because of its ability to maximize storage without sacrificing workspace.
- L-Shaped Layout: The L-shaped layout provides ample counter space and storage while reducing the risk of obstructions. This layout is effective for small to medium kitchens and remains a favorite, accounting for 35% of kitchen designs. This layout provides easy access to appliances and keeps the workflow smooth by grouping the sink, stove, and refrigerator.
- U-shaped Layout: The U-shaped layout is a popular choice for larger kitchens, making up about 40% of kitchen designs. It ensures a clear perimeter, effectively grouping appliances, cabinetry, and countertops. This setup enhances workflow by reducing the distance between the kitchen triangle components and provides generous storage options.
- Open-Concept Layout: Open-concept kitchens, a trend driven by modern design preferences, encourage seamless integration with living spaces. About 55% of new kitchen designs feature open-concept layouts. In such layouts, cabinet layouts must balance aesthetics and functionality, ensuring that storage solutions, appliances, and decor blend harmoniously with the surrounding living areas.
Optimizing Storage Solutions for Efficiency
Storage is a key component of kitchen functionality. A well-thought-out cabinet layout ensures that every item has a designated space, reducing clutter and improving usability.
- Pull-Out Cabinets & Pantries: Pull-out cabinets and pantries have become increasingly popular, especially in small kitchens. These solutions enhance storage efficiency by providing easy access to pantry items. Pull-out pantries can increase storage by up to 15%, helping homeowners maximize space and keep the kitchen organized.
- Corner Cabinets: Corner cabinets often pose a challenge because of their hard-to-reach nature. Custom solutions like lazy susans and pull-out corner organizers improve accessibility and maximize the use of these spaces. Corner cabinet storage boosts overall storage efficiency by up to 30%.
Aesthetic Appeal Meets Functionality
While functionality is the primary concern, aesthetic appeal plays a significant role in cabinet layout design. A well-designed kitchen should offer both visual harmony and functional efficiency.
- Symmetry & Balance: Symmetry and balanced cabinet layouts contribute to a clean, cohesive look. Properly spaced and aligned cabinetry enhances the overall aesthetic, making the kitchen feel well-structured and organized. This is essential for creating a visually pleasing environment.
- Open Shelving: Open shelving has gained popularity because of its ability to complement modern, airy kitchen designs. While open shelving contributes to increased accessibility, it also enhances the overall look of a space. Over time, homeowners are increasingly opting for open shelving, which has seen a 10% growth year-over-year.
- Overlay vs. Inset Cabinets: The cabinet style—overlay or inset—can also impact the kitchen’s overall aesthetic. Inset cabinets, with their flush design, offer a more traditional and elegant appearance, contributing to a timeless look. Overlay cabinets, on the other hand, provide a more streamlined, modern aesthetic. Inset cabinets can further kitchen design appeal by as much as 15%. On the other hand, overlay cabinets maintain a sleek and contemporary feel.
Addressing Future Needs & Flexibility
Kitchens evolve because of changing family needs, appliances, and lifestyle habits. A flexible cabinet layout ensures adaptability, allowing homeowners to modify their spaces as their needs shift.
- Multi-Use Spaces: Adding cabinets with flexible configurations, like custom organizers and drop-down shelves, ensures that the kitchen remains functional. These adaptable spaces allow for customized use, ensuring the kitchen meets future needs.
- Modular Cabinet Systems: Modular cabinet systems are gaining popularity because of their ability to adapt to changing requirements. Modular systems allow for easy rearrangement, providing flexibility without requiring major renovations. These systems will grow by 20% annually, enabling homeowners to maintain functional and stylish kitchens year after year.
Collaboration with Cabinet Dealers & Builders
For industry pros, knowing how cabinet layout affects functionality helps deliver customized solutions that meet client needs.
- Consultation & Customization: Offering tailored cabinet layout solutions ensures that each project reflects the unique requirements of homeowners. Providing customized recommendations helps increase customer satisfaction and showcases a dealer’s expertise. 70% of homeowners express a desire for customized cabinet solutions, highlighting the importance of personalized design.
- Future-Proof Designs: By suggesting layouts that address current needs while accounting for future changes, professionals establish themselves as trusted advisors. Homes with future-proof layouts receive a 25% boost in positive client feedback. This demonstrates the value of adaptable design solutions.
Become a CabinetCorp Dealer
Partnering with CabinetCorp brings unmatched benefits for cabinet dealers, home builders, and contractors. Our Pro Dealer Program offers exclusive pricing, premium products, and expert support designed to drive your business’s success. With our extensive inventory and free kitchen design services, you can provide your clients with custom designs. Partnering with CabinetCorp means gaining a trusted, innovative partner dedicated to helping your business grow.
Key Takeaways
The layout of kitchen cabinets plays a vital role in determining functionality, affecting everything from workflow efficiency and storage capacity to aesthetic appeal. Understanding the interplay between layout and functionality is key to delivering kitchen designs that meet client expectations.


